In Milford Township, Pa., construction is under way on a highly-anticipated hospital in Quakertown for St. Luke’s University Health Network.
(MKSD Architects Rendering)
In Milford Township, Pa., construction is under way on a highly-anticipated hospital in Quakertown for St. Luke's University Health Network. The $100 million facility in Bucks County is being constructed as a replacement for the current Quakertown Hospital, which is unable to expand in its downtown location.
"Now everybody can see that the concept is becoming a reality," said St. Luke's spokesman Sam Kennedy." People who live in the area are thrilled. They see it as proof of St. Luke's long-term commitment to providing affordable, world-class health care close to home."
Described as the largest project in Quakertown's history, the three-story, 131,000-sq.-ft. hospital will include 40 private patient rooms; 17 diagnostic radiology departments with CAT scan, nuclear medicine, mammography and fluoroscopy machines; surgical and emergency departments; and a laboratory, pharmacy and cafeteria.
"It means expanded access to affordable, world-class health care," said Kennedy. "It's also a boon to the local economy."
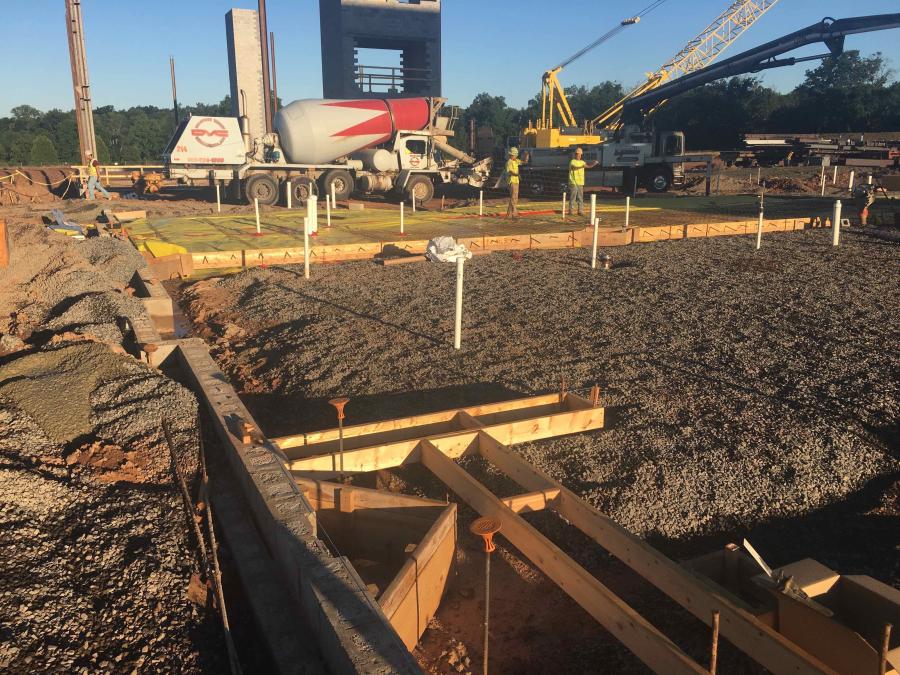 Officials marked the start of construction at a ceremony in May 2018.
Officials marked the start of construction at a ceremony in May 2018.
"The atmosphere at the groundbreaking was electric. It was clear that everyone at St. Luke's, and from the community, is really pumped to be moving forward with a project devoted to the well-being of the local population."
Kennedy said making the transition from the existing building to the new one will be time-consuming, but not overwhelming.
"St. Luke's has more experience opening new facilities, including new hospitals, than any other system in the state. The new hospital is just down the road from the old hospital, so employees' commutes won't be affected."
Construction manager IMC broke ground on the new facility this spring. According to Art Brinkworth, IMC health care project director, work began in April.
"Structural steel erection is in progress on site, as well as continued site work, concrete and masonry activities and underground/below slab utilities work."
Brinkworth said the initial challenge will be getting the superstructure in place and the exterior enveloped enclosed.
"Next will be fitting the mechanical, electrical, plumbing and fire protection systems into the building. Then, we will address the medical aspects of the project, which take tremendous planning and integration of materials and methods of installation. This includes patient room headwalls, medical gases — manifolds, vacuum pumps, medical air compressors, etc. — along with equipment specific to the operating rooms, such as medical equipment booms, anesthesia columns, patient vicinity grounding, line isolation monitors, etc.
"Laboratory pharmacy and diagnostic equipment/MRIs must have radio-frequency shielding. Most other diagnostic rooms are lead line, and require interfacing with room lighting, warning lights that equipment is in use, and coordination with door hardware, so that no one walks into the room during a particularly sensitive portion of a procedure."
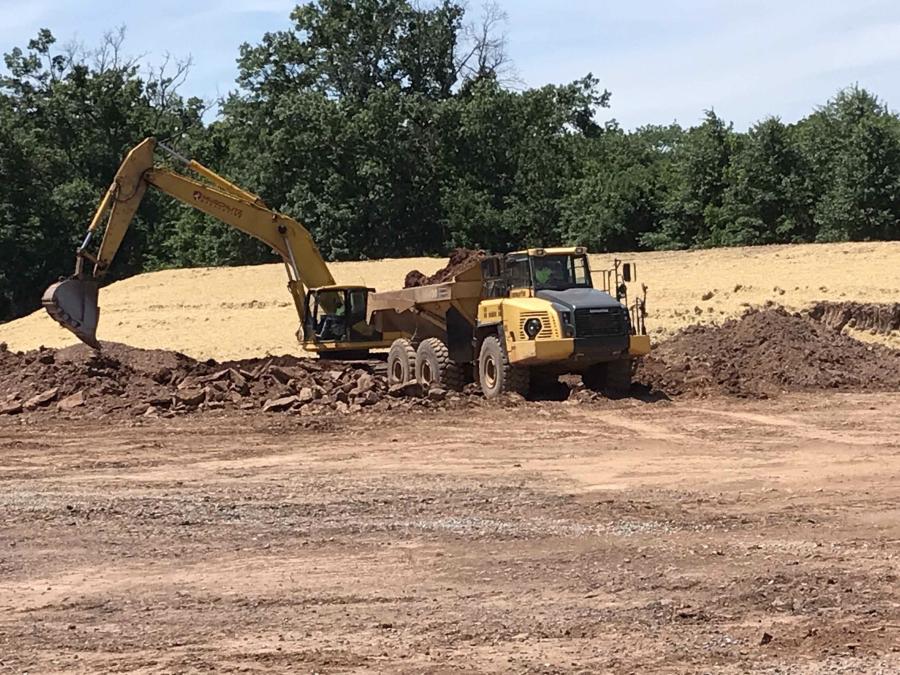 When building a replacement health care facility, Brinkworth noted that matching the scope with the budget is a major concern.
When building a replacement health care facility, Brinkworth noted that matching the scope with the budget is a major concern.
"The hospital has to determine what are the best services to provide to the community in that location, and we have to fit that program into the budget allocated for the project. Typically, an institution will come up with a business plan and program that reflects the number of patients they need to serve, in order to make it a viable entity.
"Another important issue is minimizing the downtime in moving from one location to another. I have moved an emergency department before, and we will be doing that in this project. Getting the message out to the public that the ED has moved is very difficult. When you open a new ED and close the original one, people keep showing up at the old location, despite extensive signage. The solution is some overlap in ED services for a short while."
A number of construction tasks have already been completed, including erosion and sediment control measures, site clearing, mobilization, minor demolition, topsoil removal, rough grading, stormwater piping and sediment basis establishment, earthwork berms, excavation, footings and foundations. As part of the building process, crews will be using a relatively new process, to save time and reduce construction costs.
"Utilizing tools with BIM, we can accurately depict actual conditions and model them virtually to avoid conflicts that typically occur in the field due to lack of coordination," said Brinkworth. "BIM also allows us opportunities to investigate and potentially prefabricate major components ahead of time."
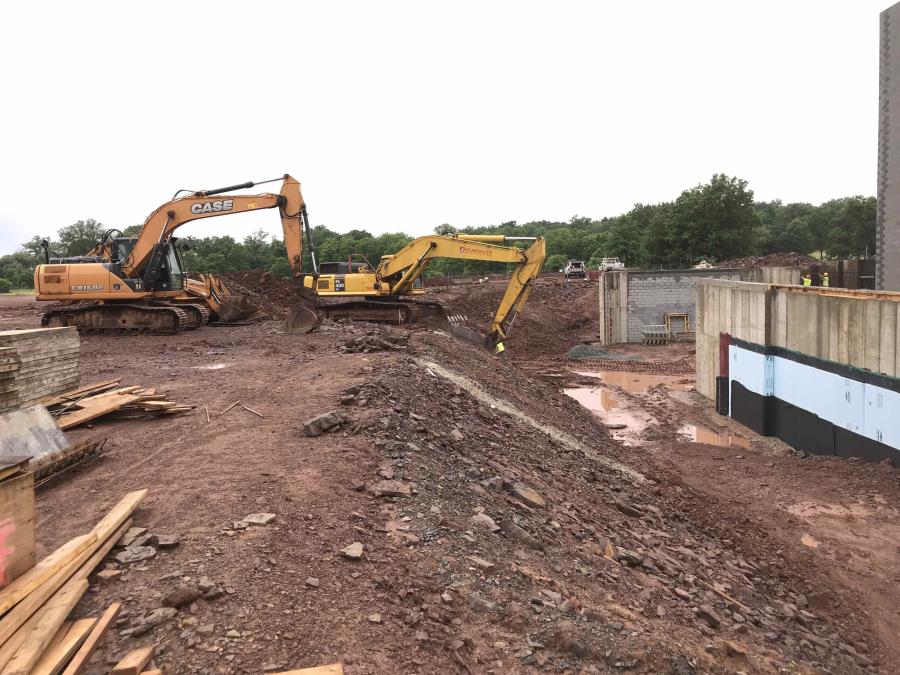 Workers are prefabricating the exterior walls through panelization and interior patient room headwalls that will include all medical gas and electrical infrastructure.
Workers are prefabricating the exterior walls through panelization and interior patient room headwalls that will include all medical gas and electrical infrastructure.
"We just started our design of the prefabricated headwalls and exterior wall panels. Shop drawings are approved, and being prepared to go into production. The intent is to deliver the panels while steel is still being erected and the patient room headwalls late this year as the building is dried in. In addition to the exterior wall panels and patient room headwalls, other major mechanical equipment components will be prefabricated, in order to minimize onsite labor."
The site was a family homestead prior to construction. Brinkworth said there appeared to be an effort to convert the property into a cemetery at some point, but it never came to fruition. The minor demolition involved the removal of the farmhouse, silo and barn on the property. Clearing was not a significant effort, but was required as the proposed layout for the new hospital differs significantly from the prior use.
Equipment being used during construction has included a 1500-ton crawler crane on site, along with large excavators, quarry-type dump trucks and six-story concrete pump trucks. Besides the main superstructure of steel and concrete, the building has a prefabricated panelized exterior wall system with an exterior façade made of brick and an exterior insulation and finish system (EIFS) typical to St. Luke's University Health System campus building branding.
Brinkworth said work is being performed between normal operating hours, per township ordinance. Oversized earthen berms were created as a part of very early stages of the site work, clearing, topsoil removal and rough grading phase. The large earthen berms will work effectively as a noise barrier and buffer to the adjoining neighborhood to the north.
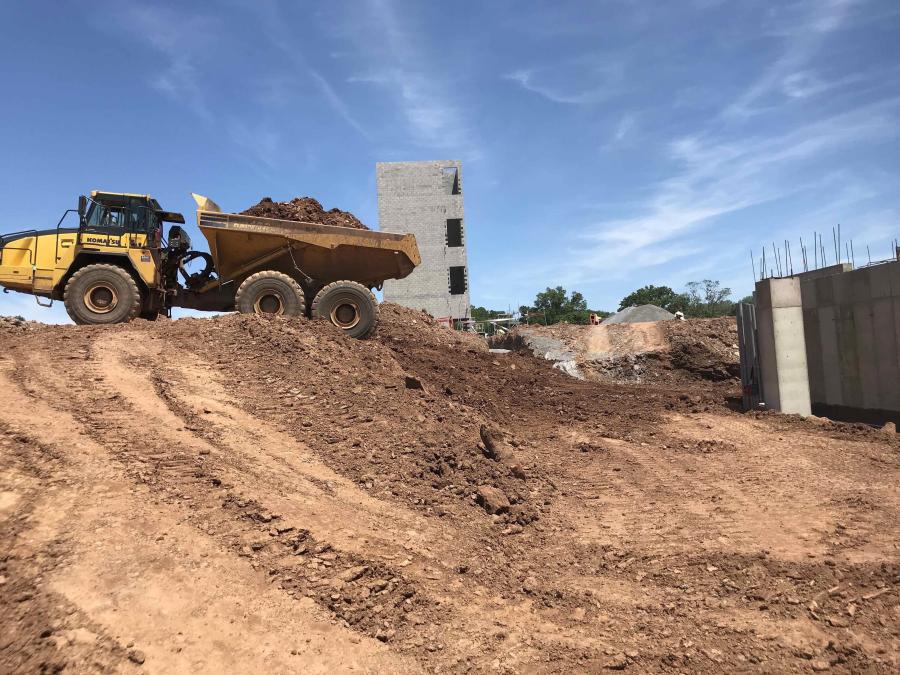 "More than 40,000 cubic yards of soils will be handled; [more than] 800 tons of wide-flange structural steel members; 120 tons of steel reinforcing rod within the concrete and more than 3,000 cubic yards of concrete," said Brinkworth. "There have been a lot of materials and dirt removed from this project. The township requested and received the excess topsoil."
"More than 40,000 cubic yards of soils will be handled; [more than] 800 tons of wide-flange structural steel members; 120 tons of steel reinforcing rod within the concrete and more than 3,000 cubic yards of concrete," said Brinkworth. "There have been a lot of materials and dirt removed from this project. The township requested and received the excess topsoil."
Brinkworth said the emergency department and surgical suite are medically equipment intense and complex spaces to construct. Operating rooms contain medical equipment booms supported from the structure above the ceiling, so that the floor can remain free and clear of this equipment, more equipment can be brought into the room as needed and equipment can circulate around the OR for each particular procedure performed. Similarly, the ED needs to remain flexible, as it treats a wide variety of patients.
Weather has already been a factor for crews.
"The project was scheduled to start in February, but was delayed approximately two months, due to severe, unusual weather conditions causing a reset of the construction start and overall schedule. Of the 20 working days in the month of February, it rained 16. Snowfall in the month of March was the fifth highest on record for the area. An additional nine days in April were lost due to excessively wet site conditions caused by rain/snow, but since then, despite continued stormy weather, the project has made good progress. We picked up significant momentum by working longer hours each day and Saturdays."
Brinkworth said the interior fit-up of the various spaces once the building is enclosed will take a while to complete.
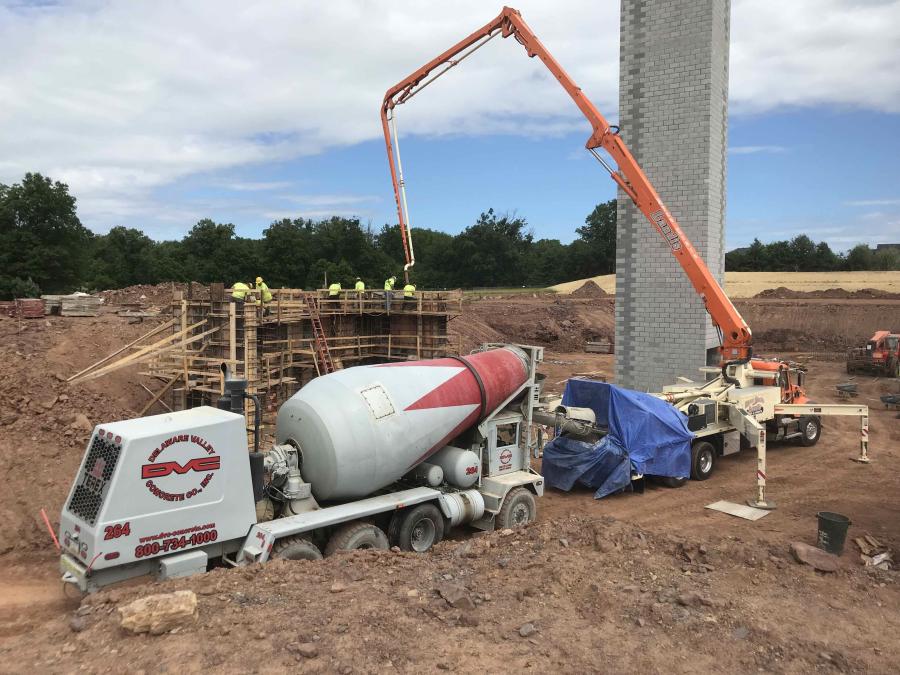 "The concrete and steel superstructure and exterior envelope, while major aspects of the project and significant building components, are relatively standard from building type to building type. Steel and concrete are typical of most buildings with glass and metal panels, along with multiple other material selections for the typical building's exterior façade construction. But it's the density of the interior spaces and complexity of the systems to be installed, therein in a health care project, that are the most time-consuming aspects of the construction."
"The concrete and steel superstructure and exterior envelope, while major aspects of the project and significant building components, are relatively standard from building type to building type. Steel and concrete are typical of most buildings with glass and metal panels, along with multiple other material selections for the typical building's exterior façade construction. But it's the density of the interior spaces and complexity of the systems to be installed, therein in a health care project, that are the most time-consuming aspects of the construction."
The St. Luke's hospital team includes structural engineer Pennoni, MEP engineers HB Engineers, civil engineer Langan Engineering, medical equipment coordinator HBS and MKSD Architects. Jill Hewes, AIA, LEED AP, said her firm has a long history with the owner.
"MKSD has been privileged to collaborate as health care architects with St. Luke's for nearly a decade. This project started with the goal to expand health care services in Bucks County. The existing site was a landlocked campus. The new hospital would not only transform care but continue to strengthen the St. Luke's brand and exceptional care and quality with state-of-the-art equipment and facilities."
Hewes said patient-focused care is key when designing a health care facility, but there are conditions.
"There are regulations and guidelines we must follow, including the Department of Health, the implementation of the FGI Guidelines and NFPA. Additionally, medical equipment is a critical component of any health care organization's physical setting and the care of its patients. It is critical to ensure that the equipment is safe, operational and properly configured within the space to meet DOH and code requirements."
Hewes said it's extremely rewarding to design a facility that will serve so many, for years to come.
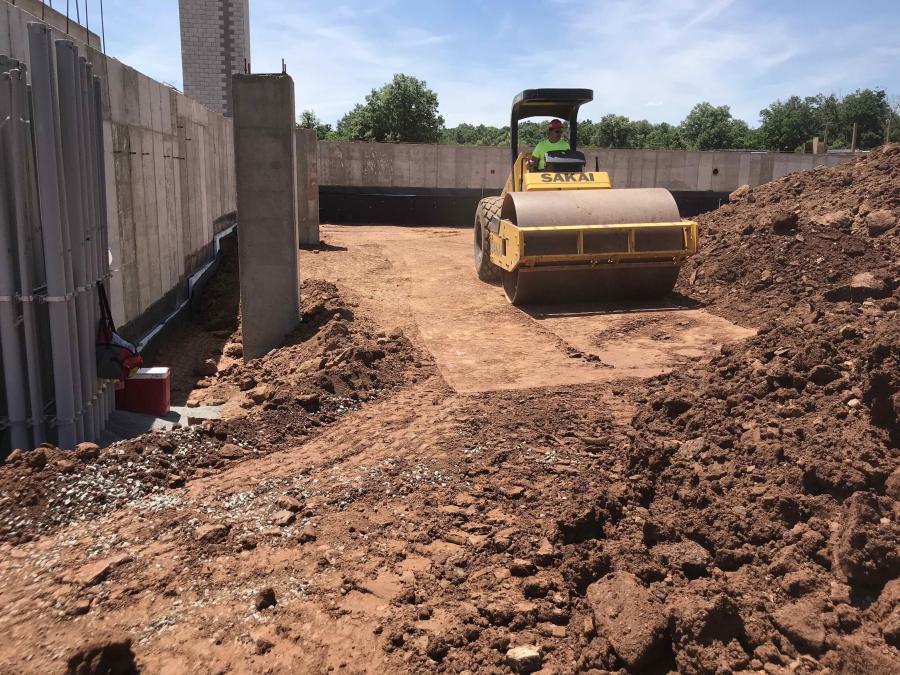 "As architects, it is a privilege to create a positive impact on each person as they walk through the doors of spaces that we designed. I have been personally invested in this project for the last seven years, and truly understand what an important and significant project this is not only for St. Luke's University Health Network, but for the community of Quakertown. Opening day will be exciting for all. St. Luke's has worked hard over the years to set up a brand for their network throughout the region. The style of the building speaks to the other buildings within their network."
"As architects, it is a privilege to create a positive impact on each person as they walk through the doors of spaces that we designed. I have been personally invested in this project for the last seven years, and truly understand what an important and significant project this is not only for St. Luke's University Health Network, but for the community of Quakertown. Opening day will be exciting for all. St. Luke's has worked hard over the years to set up a brand for their network throughout the region. The style of the building speaks to the other buildings within their network."
Hewes added, "At MKSD, we design environments that support and enhance the missions of our health care clients. When patients, staff and visitors come to the new hospital, whether it be for extraordinary care or visiting a loved one, I hope their overall experience and satisfaction is enhanced by the architecture.
"The architectural details we designed for family focused-inpatient units, collaborative care team modules, and warm and inviting interiors create the desired experience and satisfaction for the patients. A person's perception of their environment has a huge impact on how they feel, and their continued health and well-being."
Founded in 1872, St. Luke's University Health Network is a non-profit, regional, fully integrated, nationally recognized network providing services at ten hospitals and more than 315 sites in Lehigh, Northampton, Carbon, Schuylkill, Bucks, Montgomery, Berks and Monroe counties in Pennsylvania, and Warren and Hunterdon counties in New Jersey. The new facility will serve patients of the existing Quakertown Hospital, which will be repurposed for doctor's offices, outpatient care and behavioral health services. The project is expected to be completed in the fall of 2019.
CEG
Cindy Riley
Birmingham, Ala., native Cindy RIley originally planned on a career in law, but during her sophomore year in college realized journalism was her true calling. A magna cum laude graduate of Samford University, Riley first worked in radio and TV. Named Best News Anchor, Best News Reporter and Best Investigative Reporter by the Associated Press, she interviewed numerous personalities, ranging from Dr. Henry Kissinger and President Bush to Michael Jordan and Captain Kangaroo.
As a print journalist, Riley has covered a variety of topics, including construction, business, health and the arts. In addition to CEG, her work has appeared in special reports for USA Today and the L.A. Times. Other publications have included New South Magazine, Portico, Thicket, Alabama Heritage, B-Metro, Business First and Birmingham Business Journal.
Read more from Cindy Riley here.
Today's top stories



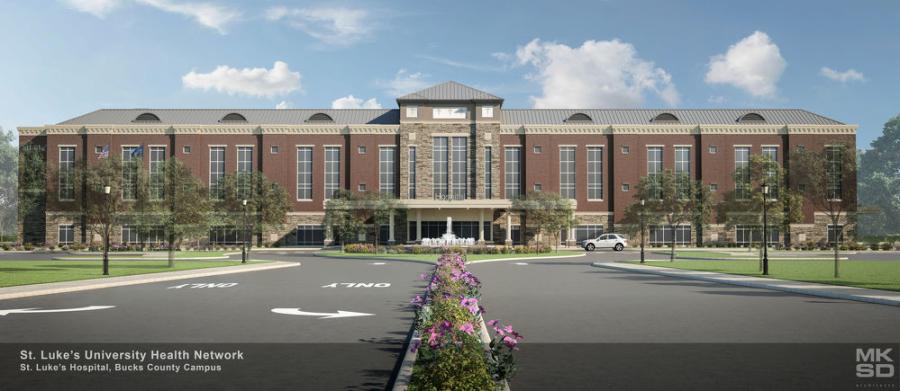








 Officials marked the start of construction at a ceremony in May 2018.
Officials marked the start of construction at a ceremony in May 2018. When building a replacement health care facility, Brinkworth noted that matching the scope with the budget is a major concern.
When building a replacement health care facility, Brinkworth noted that matching the scope with the budget is a major concern. Workers are prefabricating the exterior walls through panelization and interior patient room headwalls that will include all medical gas and electrical infrastructure.
Workers are prefabricating the exterior walls through panelization and interior patient room headwalls that will include all medical gas and electrical infrastructure. "More than 40,000 cubic yards of soils will be handled; [more than] 800 tons of wide-flange structural steel members; 120 tons of steel reinforcing rod within the concrete and more than 3,000 cubic yards of concrete," said Brinkworth. "There have been a lot of materials and dirt removed from this project. The township requested and received the excess topsoil."
"More than 40,000 cubic yards of soils will be handled; [more than] 800 tons of wide-flange structural steel members; 120 tons of steel reinforcing rod within the concrete and more than 3,000 cubic yards of concrete," said Brinkworth. "There have been a lot of materials and dirt removed from this project. The township requested and received the excess topsoil." "The concrete and steel superstructure and exterior envelope, while major aspects of the project and significant building components, are relatively standard from building type to building type. Steel and concrete are typical of most buildings with glass and metal panels, along with multiple other material selections for the typical building's exterior façade construction. But it's the density of the interior spaces and complexity of the systems to be installed, therein in a health care project, that are the most time-consuming aspects of the construction."
"The concrete and steel superstructure and exterior envelope, while major aspects of the project and significant building components, are relatively standard from building type to building type. Steel and concrete are typical of most buildings with glass and metal panels, along with multiple other material selections for the typical building's exterior façade construction. But it's the density of the interior spaces and complexity of the systems to be installed, therein in a health care project, that are the most time-consuming aspects of the construction." "As architects, it is a privilege to create a positive impact on each person as they walk through the doors of spaces that we designed. I have been personally invested in this project for the last seven years, and truly understand what an important and significant project this is not only for St. Luke's University Health Network, but for the community of Quakertown. Opening day will be exciting for all. St. Luke's has worked hard over the years to set up a brand for their network throughout the region. The style of the building speaks to the other buildings within their network."
"As architects, it is a privilege to create a positive impact on each person as they walk through the doors of spaces that we designed. I have been personally invested in this project for the last seven years, and truly understand what an important and significant project this is not only for St. Luke's University Health Network, but for the community of Quakertown. Opening day will be exciting for all. St. Luke's has worked hard over the years to set up a brand for their network throughout the region. The style of the building speaks to the other buildings within their network."






