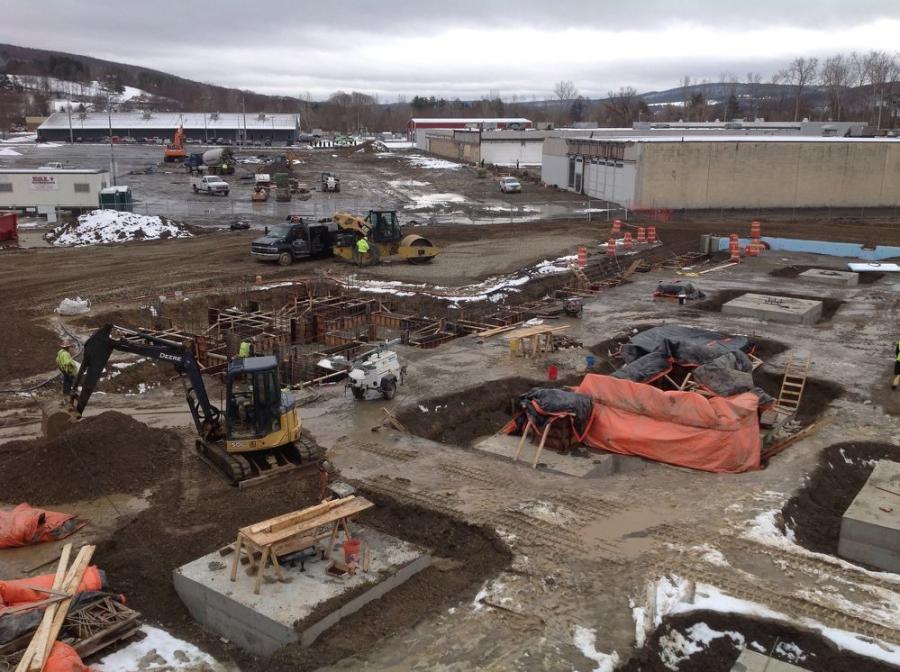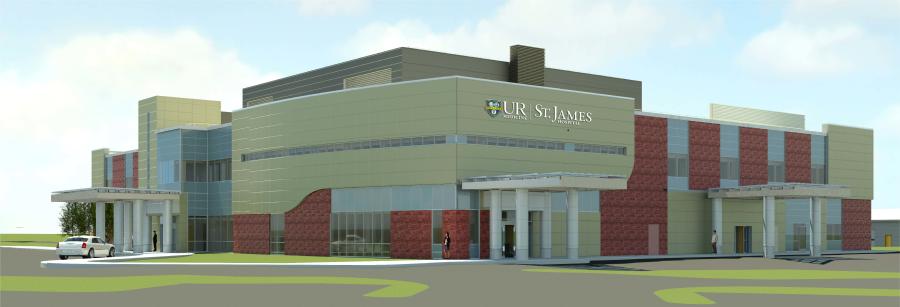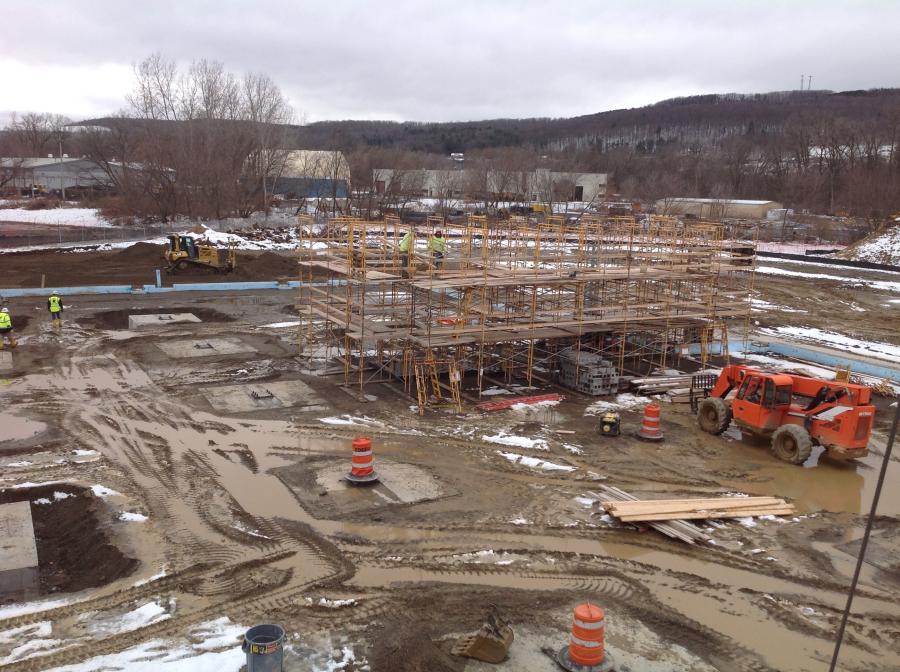The project has required the use of several excavators, off-road dump trucks, mini excavators, dozers, rollers and cranes.
(LeChase photo)
After years of planning, the new St. James Hospital is moving closer to completion in Hornell, N.Y. The $72.6 million facility is two levels, totaling 87,300 sq. ft.
"For more than 125 years, St. James Hospital has provided health care services to residents in Hornell and the surrounding communities," said St. James Hospital CEO Bryan O'Donovan. "It has evolved from its humble beginnings in a farm house to the full-service hospital it is today. In order to provide the highest quality care close to home now, and for generations to come, we must have the latest clinically integrated technology and a state-of-the-art patient care environment."
Founded in 1890, the sole community hospital serves patients in a largely economically challenged, rural region, with a primary service area of approximately 15 mi. The new structure will include 15 in-patient beds; an emergency department with eight treatment rooms and four observation rooms; a surgical suite with two operating rooms; two procedure rooms; and 14 pre/post-surgery rooms.
O'Donovan said the Hornell Medical Village project features a recently-opened medical office building with the new hospital on one campus.
"The medical office building will offer primary care, multiple specialists, urgent care, orthopaedics and physical therapy, cardiac rehabilitation, women's imaging, and lab draw services in a brand new 50,000 square foot facility. The co-location of these services will make it easier for patients to access care in Hornell and surrounding communities."
The ongoing construction has been years in the making.
"Many parties advocated for this project, including the St. James Board of Directors, University of Rochester leadership, New York State Dept. of Health, community members, St. James employees and legislators on the local, regional and state levels. It was a collaborative effort that made the case for a new hospital, identified and attained funding sources and validated a design that would meet the needs of our patients and community."
The new hospital is less than four miles from the existing facility, and will include pharmacy, imaging services, infusion services, cafeteria and dining room, gift and coffee shop, conference rooms and administrative offices. It will have a standalone roundabout for ambulances, separate from patient entrances, and is located near the exit of a major expressway, with all inpatient and outpatient services co-located. Officials recently renovated a vacant strip mall located next to the new hospital, which houses outpatient services.
"It's exciting for community members and employees to drive by and see it taking shape," said O'Donovan. "Parts of the existing hospital building date back to the late 1800s, and the facility is landlocked in a residential neighborhood. We're eager to have a brand new, state-of-the-art facility located on a spacious lot."
A groundbreaking ceremony took place in November 2017.
"Literally hundreds of people inside and outside of St. James worked tirelessly for three years to bring that milestone to fruition," said O'Donovan. "This project will expand access to local, high quality health services, wherein patients and families no longer have to travel long distances to see specialists and get state-of-the-art care. This is made possible not only by the facility itself, but by our new affiliation with the University of Rochester Medical Center, which has allowed us to bring specialists to Hornell.
"When this project is complete, all inpatient and outpatient services will be co-located in one convenient, modern complex. All the medical equipment will be new, affording the best in technology. Most importantly, patients will be able to stay close to home for virtually all of their medical and wellness needs."
LeChase serves as construction manager. According to project manager John Grande, the site is adjacent to federal wetlands, and a significant challenge has been controlling water, given the water table and soil conditions.
"The water table varies throughout the site, and dewatering has to be a continuous consideration and activity. Raising the building elevation by 2 ft. improved drainage. The existing soil under the building pad was replaced with structural fill to support the building foundations."
Dewatering was the only issue tied to excavation.
"The main water tie-in was a challenge. The existing water main was from 1925, and the Department of Public Works did not have clear as-built drawings for its location. We tried ground penetrating radar, and it was inconclusive due to what we found out was its elevation. Through exploratory excavations, we identified the water main was somewhere under Seneca Road.
"We worked with the Hornell highway department to shut down Seneca Road to excavate through the roadway, and we found the water main approximately 15 feet deep in the center of the road. During the excavation, we also found Seneca Road had been raised multiple times, and we encountered different layers of concrete or asphalt roads at various elevations. It took approximately four days to complete the water main tie-in."
Erection of the main building is complete. The exterior fenestration is almost finished, as are site improvements, with only final paving and landscaping remaining. Interior buildout is ongoing, and is scheduled to be completed by early next year.
Grande said building a new hospital requires a great deal of coordination.
"This facility has an emergency department, diagnostic imaging, laboratory, materials management, kitchen for both inpatient and public food service, general registration area, surgery space including operating rooms, central sterile, pre- and post-op rooms, waiting rooms, pharmacy, infusion, inpatient beds and all the support staff areas needed in a hospital.
"The mechanical infrastructure is the heart of any hospital and quite involved, with backup systems [N+1] for power, HVAC, medical gases, etc. Hospitals require significant upgrades from a typical structure. For example, the exterior fenestration and roof system are rated to withstand 120-mph winds, which requires an additional level of attention to detail in the construction process."
Grande noted that phasing for building logistics through completion is not without its obstacles.
"One challenge was to identify how we would bring all the large mechanical equipment into the penthouse. To solve that, we built the penthouse from north to south, leaving an accessible location on the south wall for large equipment. We installed the overhead piping/ductwork, brought in the large equipment [air handlers, boilers, pumps, etc.], then worked our way out of the south penthouse access.
The project started late fall of 2017, with the weather becoming an issue during the installation of foundations.
"We utilized ground thaw heaters to control frost and the foundation concrete curing process throughout the winter of 2017-2018," said Grande. "Installation of foundations went smoothly using this method, and no deficiencies occurred."
Grande and his team are pleased with the progress made on the project.
"The site was a farm field with a significant amount of under-drainage that had to be removed before construction to control water. The only major site upgrades left to complete are the utility farm housing the backup fuel oil tank, medium voltage switchgear, oxygen farm, generators, and pump station. The balance of the asphalt binder is scheduled to be complete by early spring, once the asphalt plants open, and final paving and landscaping should be complete in late fall 2019. Installation of equipment for the mechanical penthouse is scheduled for late spring 2019, which will allow the completion of the exterior fenestration."
The project has required the use of several excavators, off-road dump trucks, mini excavators, dozers, rollers and cranes. Because of the location, Item 4 crushed stone was the primary available structural fill. Crushed limestone was a cost premium for the area.
"Because of the winter weather conditions, the most time-consuming parts were the foundations and coordination of the infrastructure. The project utilized the full BIM/GIS process. We used Total Station or Trimble to do all the layout, both external and internal to the building."
Said Grande, "The facility will be a state-of-the-art hospital for patient comfort and available equipment. Space also will be easier to navigate, with improved patient flow."
St. James Hospital is scheduled to open its doors in the first quarter of 2020.
CEG
Cindy Riley
Birmingham, Ala., native Cindy RIley originally planned on a career in law, but during her sophomore year in college realized journalism was her true calling. A magna cum laude graduate of Samford University, Riley first worked in radio and TV. Named Best News Anchor, Best News Reporter and Best Investigative Reporter by the Associated Press, she interviewed numerous personalities, ranging from Dr. Henry Kissinger and President Bush to Michael Jordan and Captain Kangaroo.
As a print journalist, Riley has covered a variety of topics, including construction, business, health and the arts. In addition to CEG, her work has appeared in special reports for USA Today and the L.A. Times. Other publications have included New South Magazine, Portico, Thicket, Alabama Heritage, B-Metro, Business First and Birmingham Business Journal.
Read more from Cindy Riley here.
Today's top stories























