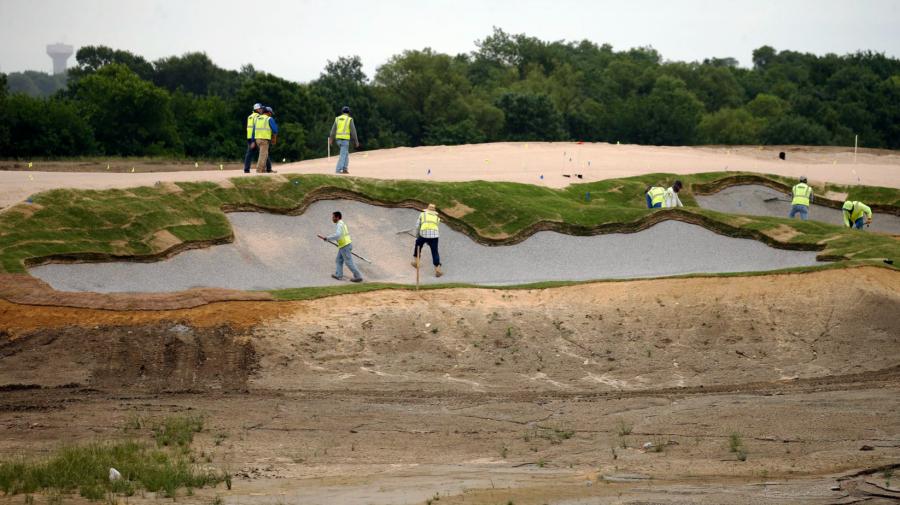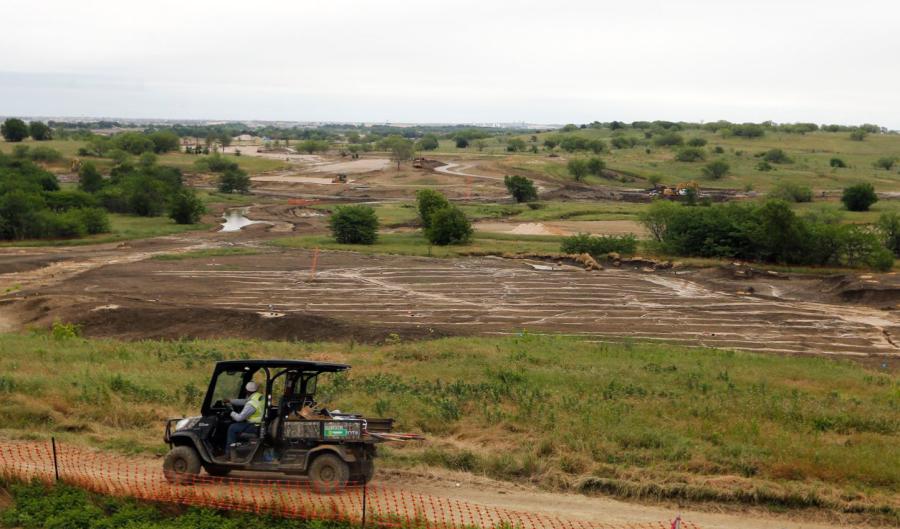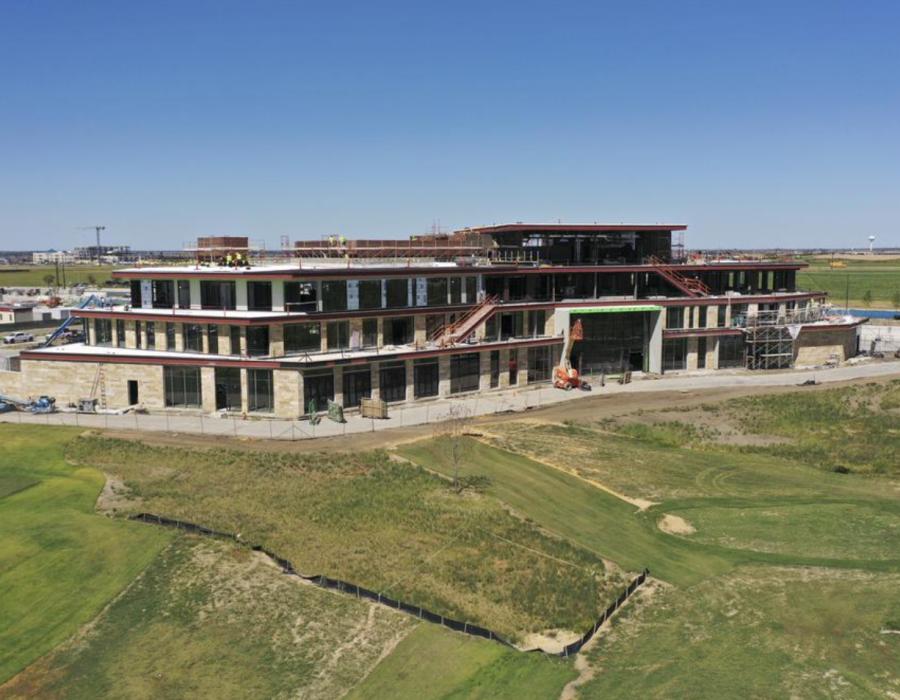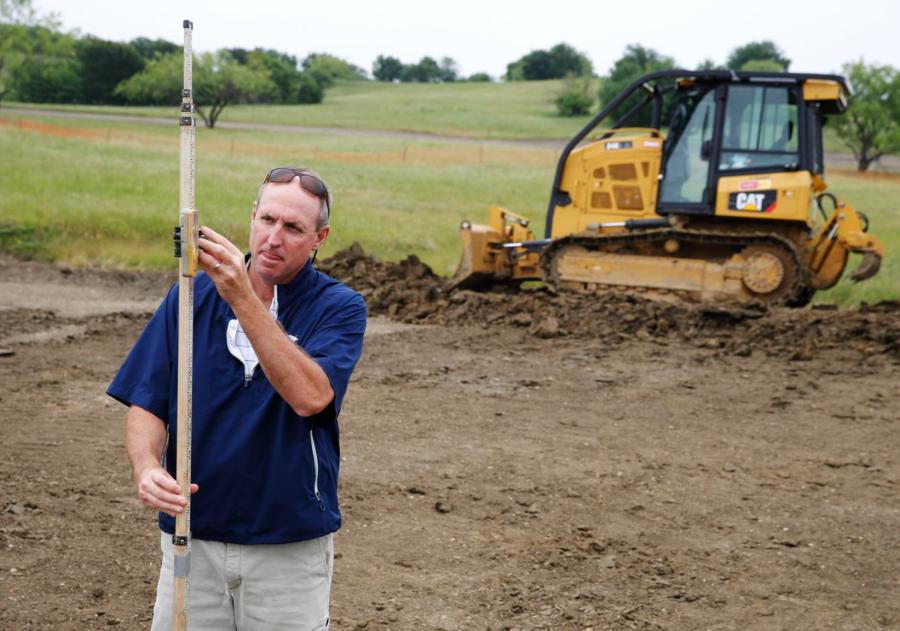The development of the $520 million campus is based on a private-public partnership bringing together the PGA of America, city of Frisco, Omni Hotels & Resorts and the Frisco Independent School District.
(Photo courtesy of Adolfson & Peterson.)
The PGA of America moved into its new $33.5 million, 106,622-sq.-ft. headquarters in Frisco, Texas, a Dallas suburb. The facility is a four-story building situated on a 600-acre campus. Adolfson & Peterson Construction (AP) completed the construction this year, having started work on the building in September 2020.
PGA of America announced in 2018 that it was moving to Texas from its long-time HQ in Palm Beach Gardens. For Texas, this is the first premier international sports organization to be based in the state.
"From the start, this landmark project had many eyes watching its development and it has been an extremely popular project," said Granger Hassmann, Adolfson & Peterson Construction's vice president of preconstruction and estimating. "We've done multiple high-profile projects for Fortune 500 companies, but there is something special about building the PGA of America's headquarters."
The project had AP serving as the general contractor, in partnership with Cushman & Wakefield serving as the construction manager. Page, a well-known architectural firm (based in Houston with offices across the country and one in Mexico City and another in Dubai) designed the new HQ. Also on the team were Talley Associates, the landscape architect; L.A. Fuess Partners, the structural engineer; Schmidt-Stacy, the MEP engineer; Brockette Davis Drake, the civil engineer; as well as other consultants.
The development of the $520 million campus is based on a private-public partnership bringing together the PGA of America, city of Frisco, Omni Hotels & Resorts and the Frisco Independent School District. It also is home to two 18-hole courses, a clubhouse and performance center, a 30-acre practice facility, a 510-room Omni PGA Frisco Resort; public hiking and cycling trails and the PGA District's "golf-centered entertainment" zone.
The building, which occupies a 6.2-acre site at the northwestern corner of the campus, is based on a regional modernism design and serves as the focal point of the bigger development. It has three floors of office space, meeting and seminar rooms, a top-floor conference room and an outdoor terrace lounge space overlooking the driving range and 10-hole golf course, a fitness facility and a professional development center. The ground floor serves staff, PGA members and guests with a video studio and education center.
Challenges
"One of the biggest project challenges we encountered resulted from the February 2021 snowstorm," said Hassmann. "Not a phrase anyone typically associates with Texas construction projects, yet, the DFW Metroplex shut down for almost two weeks. During that time, our leadership team discussed how we would thaw out — literally — and prepare for our crew's worksite return. Safety was our top priority. Portions of the building are below grade, which the adverse conditions impacted greatly. Fortunately, at that point, we were about 70 to 80 percent complete with the structural steel erection. A lot of planning was done to determine how best to clear the entries and work decks without wasting three or four days simply managing snow.
"Despite delays due to the historic winter storm, document changes and add-ons, we contractually met our deadlines to deliver the project on time and within budget," he added.
"AP was managing and staying under targeted expenses and when changes did occur, we were fortunate Page's design provided options for exchanging materials," Hassman said. "Each of the partners involved from Page to the PGA and Cushman & Wakefield were aligned to reach the mutual goal. The team displayed flexibility and teamwork from start to finish."
LEED Silver certification is being sought via sustainability strategies for the construction that included recycling or reusing 75 percent of the construction waste and for the interior, LED lighting and smart building systems, glazing that maximizes daylight, efficient water fixtures and HVAC systems, low-emitting building materials and drought-resistant landscaping.
"Careful attention was paid to the building's placement and its orientation to maximize the availability of natural light while minimizing solar gain," noted Page in its project overview. "The team implemented solar analysis studies to determine overhang depths, window locations and trellis placements."
The firm describes the building as "an open and welcoming environment that celebrates golf and supports its development as a popular sport."
Hassmann expanded on this.
"PGA's mission is to get people involved in golf, and they've put down community roots to make that happen," he said. "The leaders want to teach the lessons learned from golf and develop a lifetime love for the sport. This headquarters exemplifies those goals in every design aspect. The lobby design highlights a wood wall sculpted to mimic the contours of a golf course and includes terrazzo flooring and an open social stair with side seating areas. The building interior features coaching and training areas, golf simulators, hitting bays and chipping and bunker practice areas. There's also space for club maintenance and an adjustment center. It really is a first-class facility.
"The building's design maximizes golf-course views with the exterior incorporating beautiful native Texan Lueders limestone cut in large sections of four-foot stones and placed with deep horizontal joints," he added. "This contrasts with the double-height glazed curtain wall systems marked with vertical fins. There are lots of bends and turns with architecturally exposed structural steel wrapping around the building. The use of unusual roof elements, architectural welding, stones, plaster, metal panels and a tremendous amount of glass enhances this high-tech, out-of-the-ordinary facility."
Planning for the construction began in early 2020, just prior to the major COVID shutdowns, which required the people responsible for the planning to go from meeting in person to virtual.
"Like the rest of the business world, we had to adjust from the way we were accustomed to operating," said Hassmann. "The entire preconstruction process transferred from in-person to Teams and Zoom meetings. We learned the protocol of looking over drawings and plans on camera. Doing everything electronically created different communication processes, but we learned together and despite these new challenges, the design, management and cost assessment planning went smoothly. Thankfully, construction started before the supply chain industry's downward spiral, so we didn't experience the struggle of escalating prices and materials shortages that drove up construction expenses as the pandemic lingered."
Next to the HQ is an event garden and a below-grade parking facility with 140 spaces. CEG
Irwin Rapoport
A journalist who started his career at a weekly community newspaper, Irwin Rapoport has written about construction and architecture for more than 15 years, as well as a variety of other subjects, such as recycling, environmental issues, business supply chains, property development, pulp and paper, agriculture, solar power and energy, and education. Getting the story right and illustrating the hard work and professionalism that goes into completing road, bridge, and building projects is important to him. A key element of his construction articles is to provide readers with an opportunity to see how general contractors and departments of transportation complete their projects and address challenges so that lessons learned can be shared with a wider audience.
Rapoport has a BA in History and a Minor in Political Science from Concordia University. His hobbies include hiking, birding, cycling, reading, going to concerts and plays, hanging out with friends and family, and architecture. He is keen to one day write an MA thesis on military and economic planning by the Great Powers prior to the start of the First World War.
Read more from Irwin Rapoport here.
Today's top stories


















