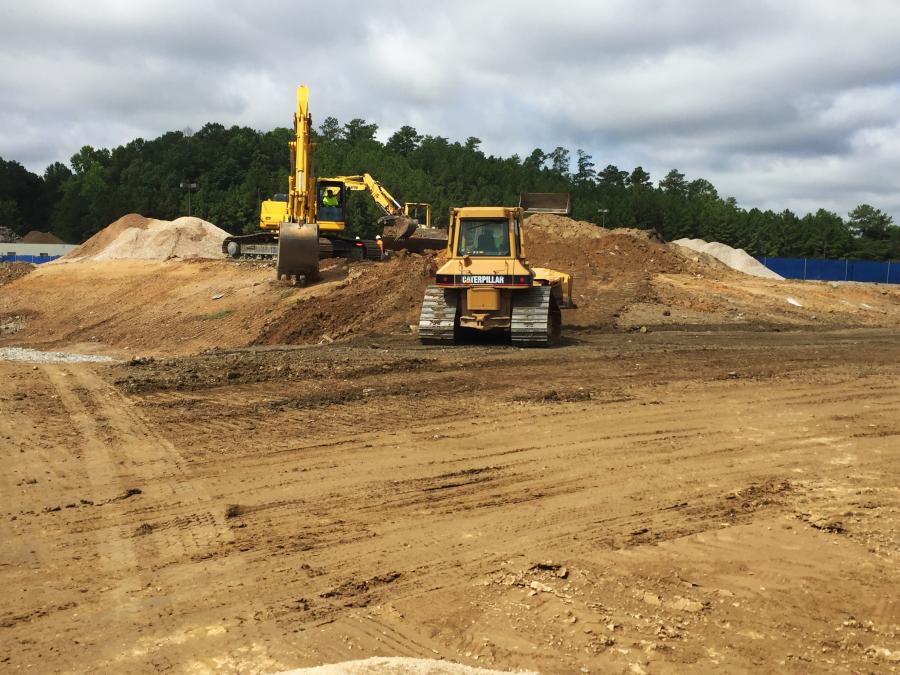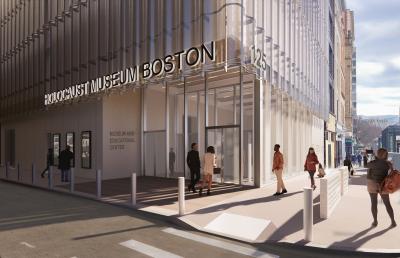The outdoor portion of the facility will include five NCAA regulation-size soccer/football/lacrosse fields, as well as NCAA regulation-size baseball fields and tennis courts with a pro shop.
Brasfield & Gorrie photo.
Corey Collier, Brasfield & Gorrie project manager, said the site is currently being prepared for construction.
Expected to cost $76 million, the new Hoover Sports and Events Center will feature an indoor facility, outdoor sports fields, a tennis complex and an RV park expansion when it opens, in part, next spring. The complex will be built adjacent to the Hoover Metropolitan Stadium on 120 acres in Birmingham, Ala.
“The new sports complex in Hoover is important for the addition of a new sports venue for the community,” said Allen Pate, executive director of the city of Hoover. “The facility will also provide a destination for out-of-town visitors for a variety of activities and events that will serve as an economic engine for the city.”
Sports Facilities Management has been hired to manage the complex. Pate said the highly anticipated project has been in the making for a while. A new sports park had not been built in Hoover since 2000.
“It was important to create a new facility that would alleviate the overcrowding at existing parks, while also creating a destination for tourists.”
The facility will have enough clear-span space for almost a dozen regulation-size basketball courts or 17 regulation-size volleyball courts, or trade shows for 300 booths or 2,400 seat banquets and seating for 5,000. Drop down netting will provide the option to divide spacing within the center.
The outdoor portion of the facility will include five NCAA regulation-size soccer/football/lacrosse fields, as well as NCAA regulation-size baseball/softball fields and tennis courts with a pro shop. The existing RV park will expand from 149 to 172 spaces, with full hook-ups. Additional parking will provide approximately 5,000 spaces on site.
Pate said this new facility will serve the youth and adults of the city, in addition to serving as a destination for visitors of all ages for many years to come.
“Phase one of the project includes the indoor facility, as well as the RV park extension. This aspect of the project must be completed by May, 2017, in order to meet requirements for the SEC Baseball Tournament. With this tight timeline, it's imperative we stay on track to open in May, as planned.”
Pate also said that feedback has been positive, so far.
Brasfield & Gorrie serves as construction manager of the complex. Corey Collier, Brasfield & Gorrie project manager, said the site is currently being prepared for construction. At this stage, the work includes site grading, foundation preparation and storm pipe utility installation.
“We have an accelerated design and construction schedule,” said Collier. “Since the project has several building components, we are carefully mapping our construction sequencing activity. Due to the existing utility infrastructure, we are working very closely with all the appropriate utility companies to safely relocate existing systems. Decisions involving relocation have potential impacts on construction methods, schedules and cost.”
The project team also is working closely with authorities to identify any environmental concerns and satisfy permitting requirements.
“We have yet to begin construction on a pre-engineered metal building, event center build-out and the RV parking lot expansion. We expect to award contracts soon for additional site grading and the RV parking lot expansion,” said Collier.
Equipment being used on the job includes laser screed machine for large slab on grade pours, a 210 excavator with a hoe ram attachment to remove existing rock from footing foundations, a 300 HD excavator for digging footing foundations, a skid steer to move various stone materials, a sheepsfoot roller for subgrade compaction and a motor grader to help establish subgrade elevations.
Collier said weather is definitely a factor right now.
“During the summer months, we adjusted our schedule to reduce the impact of rainfall on mass grading activities.”
Construction crews must complete a performance center with theater-style seating, meeting rooms, a kitchen, four clay and 12 hard surface tennis courts, a tennis shop, playground and splash lawn, basketball and volleyball courts, locker rooms, a walking track, food court, convenience store and a climbing attraction. A removable athletic floor and retractable nets for basketball and volleyball games also will be installed.
For the outdoor sports complex, the five soccer/football/lacrosse fields will require subgrade preparation to meet turf specifications. There also will be extensive fencing throughout the site. Additionally, all construction will meet standards established by the AHSAA and NCAA. The expansion park will be located to the south of the existing RV lot overlooking the soccer and lacrosse fields.
Goodwyn, Mills and Cawood was selected to provide architectural and engineering services for the project.
According to Yann Cowart, Goodwyn, Mills and Cawood vice president of sports architecture, “We wanted to draw architecturally from the already established Hoover Met, but enliven it to current day. These facilities are about exercise and community wellness. The buildings need to speak to that. We introduced angles and motion into the design to bring life to the architecture. We introduced a lot of natural light that is dynamic during the day, so that the spaces have energy. We are carrying that language into the structures for the exterior spaces, as well.”
Providing support for the sporting activities and conditioning the space has been a concern, along with the timeline.
Cowart said the versatility of the event space was appealing to the design team.
“The majority of the goals for basketball and volleyball are automatic and suspended from the structure,” Cowart said. “This allows for quick turnover between events. The elevated running/walking track also adds to the energy of the event space, and offers a great viewing position for the games. The interplay of the exterior architecture with the fenestration supports the energy and spirit of wellness.”
The team will also install LED fixtures in an effort to increase sustainability.
“The amount of natural light provides an even non-intrusive light that allows for building lighting to be reduced during much of the day. The use of recycled steel for the frame of the building cuts down on landfill material, and balancing the grading on the site saves on the haul off of material,” Cowart said.
Instead of embracing a distinct architectural style, the structure is an interpretive reaction to the building's intended use. The building is one level with a mezzanine, incorporating ground faced masonry, metal skin and metal panels, translucent panels and storefront glass for the skin.
“We take great pride in being part of the further growth of the city of Hoover and the Birmingham metropolitan area,” Cowart said. “We have been involved in the evolution of sports facilities for the past 15 years, and continue to strive to advance the design and function of this type of facility as responsible designers.
“This type facility touches everyone in the community, either directly or indirectly, and we want everyone to enjoy and benefit from the design. The citizens of Hoover should be proud of their leadership for having the foresight to provide this amenity to the community.”
John Bricken III, ASLA, Goodwyn, Mills and Cawood vice president of landscape architecture, said, “Our vision was not just landscaping. As a landscape architect, we get to master plan the entire project, working with our engineers and architects. We wanted to create a destination tournament complex for the entire family. The finished landscaping is to provide as much shade as possible, for years to come.”
He said the size of the site and topography played a major role.
“We had to make some significant changes to the master plan due to topography. Working with our civil engineers on grading slopes and making it as pedestrian friendly as possible all have to work together to get visitors to each part of the complex. We have several large slopes to be planted in a woodland mix of pines, oaks, and other native species to bring it back to its original forested area.
“It's going to be a first-class facility, and visitors are going to be wanting to come back. I can see travel ball tournaments booking way in advance to host a tournament.”
The Greater Birmingham Convention and Visitors Bureau has estimated the project having a yearly economic impact of $27 to $33 million. The indoor events center will be 155,000 sq. ft. (14,399 sq m). The events center will be multi-use in nature, and will be able to host various functions and sporting activities.
The city of Hoover is the sixth largest city in the state, with a population of approximately 85,000.
Gary Ivey, Hoover mayor said, “We are excited to begin work on this new facility that will provide many new opportunities for our residents and bring many new visitors to our city. This facility will expand the availability of sports and events facilities for our community, and will also become a venue for national and regional events that will increase economic impact for our local businesses.”
The indoor events center and RV expansion will be completed by May 2017, with the remaining outdoor fields scheduled to open by February, 2018.
Cindy Riley
Birmingham, Ala., native Cindy RIley originally planned on a career in law, but during her sophomore year in college realized journalism was her true calling. A magna cum laude graduate of Samford University, Riley first worked in radio and TV. Named Best News Anchor, Best News Reporter and Best Investigative Reporter by the Associated Press, she interviewed numerous personalities, ranging from Dr. Henry Kissinger and President Bush to Michael Jordan and Captain Kangaroo.
As a print journalist, Riley has covered a variety of topics, including construction, business, health and the arts. In addition to CEG, her work has appeared in special reports for USA Today and the L.A. Times. Other publications have included New South Magazine, Portico, Thicket, Alabama Heritage, B-Metro, Business First and Birmingham Business Journal.
Read more from Cindy Riley here.
Today's top stories














