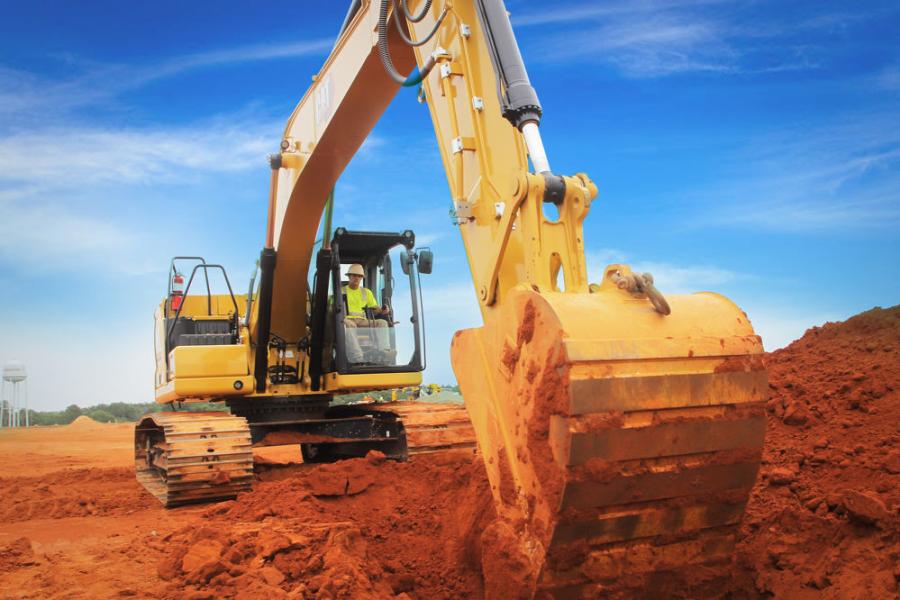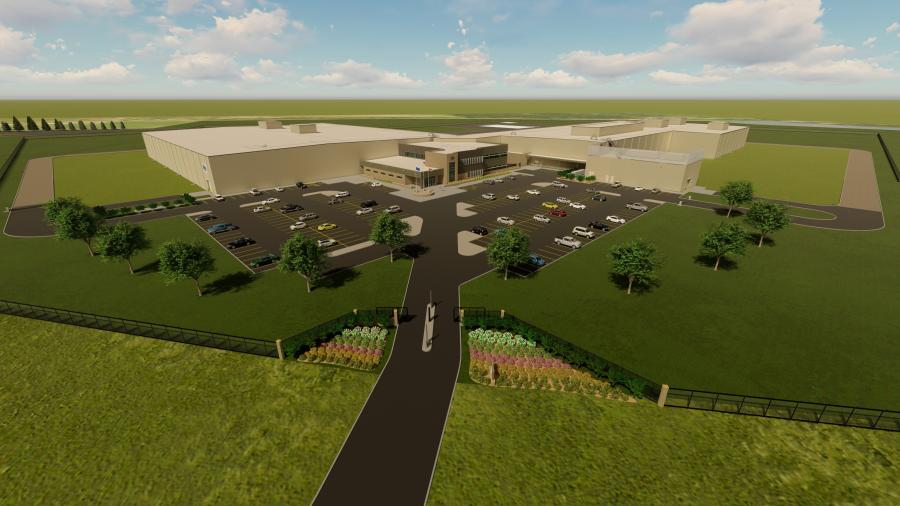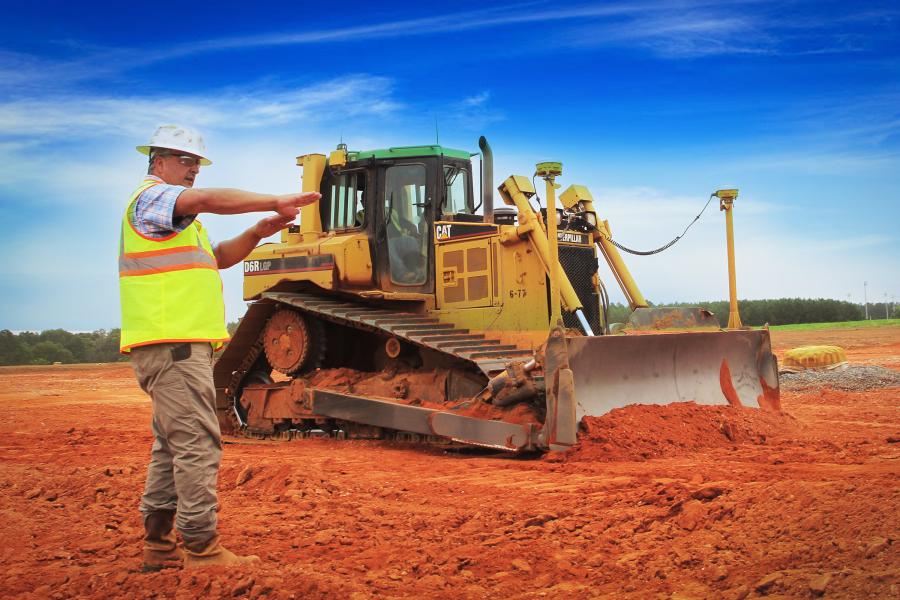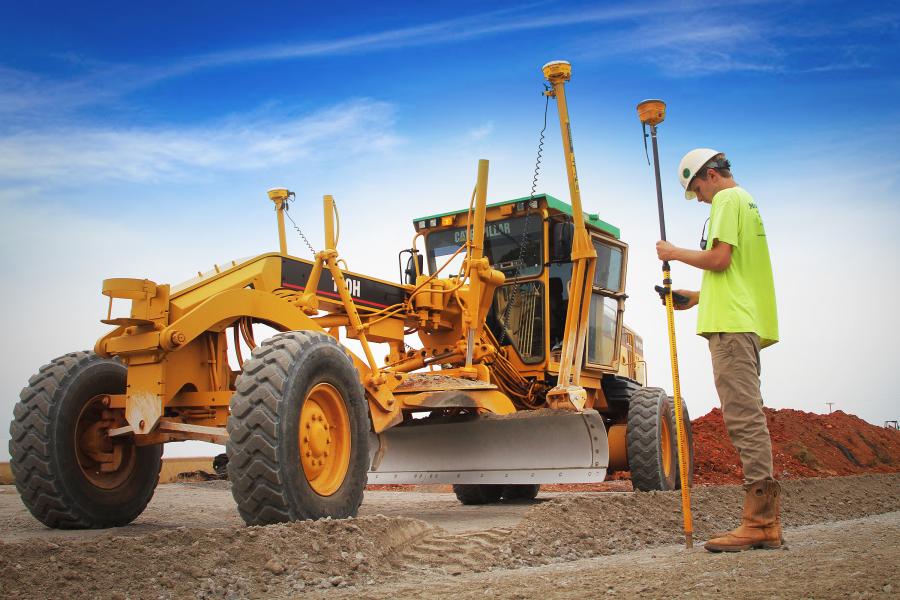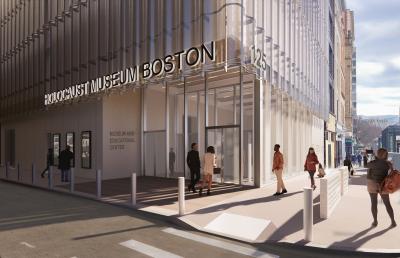A new food distribution center under construction in New Brockton, Ala., will allow for future expansions up to 1 million sq. ft. when it opens next year.
(ESI Group USA photo)
A new food distribution center under construction in New Brockton will allow for future expansions up to 1 million sq. ft. when it opens next year.
Construction crews on the approximately $100 million Ben E. Keith Foods project are developing a greenfield site to accommodate the facility that also will serve as the company's Southeast regional headquarters.
"When Ben E. Keith purchased Kelley Foods in 2016, we knew this area would become a prime focus for growth," said David Werner, vice president of marketing of the Fort Worth, Texas-based company. "This brought us into a part of the country that we had not been before, and we quickly realized the potential for the region. We had developed a plan that would allow us contiguous growth and made perfect sense. We call it our ‘Gateway to the Southeast.'
"We are a full-line food service distributor, which simply means we carry everything a restaurant, school or healthcare facility might need. Our customer is any place where you can get a prepared meal. Our market area for this facility will service all of Alabama, the Florida panhandle and western Georgia."
Construction consists of refrigerated and dry storage areas, a two-story office building, a truck maintenance building, truck docks and associated light and heavy-duty paved areas. Werner said Coffee County is an ideal location for the new structure.
"The area is a prime central location, with easy access to interstates," he said. "Coffee County has been very good to work with, and a true partner in our ongoing business. They have been with us each step of the way, and when the land became available, we knew we had found our home."
A groundbreaking for the roughly 400,000-sq.-ft. facility took place last fall.
"The support of the local government, local businesses and our customers was phenomenal," said Werner. "The crowning achievement was being able to have Governor Kay Ivey attend and say a few words, and show the support of the state of Alabama. This further confirmed our commitment to the area."
Werner noted that watching the work take place is extremely gratifying.
"Although we have had a lot of rain, we continue to see progress. We also understand that this is a long project, and we have learned patience as we build our new warehouses. We currently have three major expansions or new facilities going on simultaneously, and we realize it is a marathon, not a sprint. Seeing those walls go up, and the excitement grow, is very rewarding.
"Ben E. Keith has been in business for 114 years, and in every location where we operate, we see a sense of not only pride, but ownership of the brand. We strive to be a vibrant part of the communities where we serve, and we have already seen that pride grow in Coffee County."
Werner said that from an employee and customer standpoint, the facility will be a showcase of the company's capabilities.
"We will have extensive meeting rooms, a full test kitchen and the latest in technology and sales support. We routinely have daily tours and meetings to show off our new home, and it never gets old seeing the excitement of a new beginning."
Roy Markham, Ben E. Keith Foods vice president of operations and transportation, said the design phase was an integral part of the building process.
"We chose building materials that are low maintenance, long lasting, energy-efficient and sustainable for the future," Markham said. "Our above-standard choices not only are more economical in the long run, but we also want to be great corporate citizens."
As part of the construction effort, 100-percent LED lighting in both interior and exterior will be installed. Lighting controls shut off lighting based on occupancy sensors, saving electricity.
Regarding WMS systems, "Ours is a home-grown warehouse management system that controls and tracks our inventory," said Markham. "From the time a product is received into our facility to the point it's delivered to our customers, we can track the location, date codes, rotation, movement and temperature of all our products.
"The restaurant-style kitchen is set up for our customers to see and cook/grill/bake new items that they may want to include on their menu or compare products for them to make a decision on what to carry. All these components make up for a great customer experience."
ESI Group USA was given authorization to begin design and construction work in August 2019, with construction procurement starting in October. Currently, site paving is taking place, along with building foundations. Site storm drainage systems and underground utilities have already been completed.
Construction milestones include structural steel erection, building enclosure and roof membrane, interior specialty concrete floors, mechanical/electrical/refrigeration systems, office finishes and employee welfare areas and material handling equipment and storage racking installations.
According to Craig Bonelli, ESI Group USA senior project manager, most of the site preparation consisted of some clearing on the east and west side of the project.
"There were maybe four acres total of clearing. All the debris from the clearing areas was stockpiled and burned on site. There was no haul off of debris."
Stripping of topsoil also was necessary. Approximately 30,000 cu. yds. had to be excavated and stockpiled in order for excavation on cut-to-fill areas to start. After all excavation on cut-to-fill areas has been performed, the topsoil will be placed on future building areas and slope areas around the site.
"There was a lot of excavation on this site," said Bonelli. "The project was a challenge up front. When work began, there were a lot of rain events that made performing the work almost impossible. Therefore, we had to make some changes. For example, you always want to move the bulk of your dirt in cut areas before laying any storm drain. The only problem was that, on this site, we were not able to do so because of wet conditions.
"There was a good deal of storm drain on this project, as well. Around 30 feet of it was in very deep cut areas, so we decided to keep everything on schedule by using excavators and off-road trucks, and move this dirt to stockpile areas on site. The only problem doing it this way is you have to handle a lot of this dirt twice. After all the deep storm drain was laid, we were able to keep laying the remainder around the site without a problem."
Said Bonelli, "At the same time all the storm drain was being installed on the site, there were three pond areas that had to be excavated. The weather had made a turn for the better. We were able to use all means of equipment on site at the time to perform this work. After all storm drain was laid and pond areas complete, there was still a lot of work that had to be performed. A lot of the storm and pond work was going on, and there was a lot of cut-to-fill excavation taking place for the building and parking areas.
Crews laid approximately 9,000 ft. storm drain and excavated approximately 700,000 cu. yds. of unclassified materials.
Approximately 450,000 cu. yds. of existing soils were regraded to balance out the high and low areas and achieve a level site and proper drainage to surrounding stormwater detention ponds.
Buildings will be constructed with slabs on grade, structural steel frames and lightweight insulated metal wall panels. Freezer floors will be insulated and contain a heating grid to prevent freezing of soils below.
The most challenging part of the construction involves project safety, contractor scheduling and quality control. Winter weather in 2020 was anticipated, and site grading and stormwater drainage systems were accelerated to complete in late fall. This year's rainfall has been well above normal, and caused some delays in forming and pouring foundations and paving.
A variety of equipment is being used on the project. A 140 Cat motor grader is needed for maintaining road areas and fine grading subgrade and stone areas, while 627 and 631 Cat scrapers are utilized for moving cut to fill excavation onsite.
Other heavy machinery includes a John Deere 470 excavator for installing storm drain and loading trucks, a Cat D6 dozer for clearing and blading excavation areas, a Cat D8 dozer for pushing scrapers while excavating cut to fill areas, a John Deere 952 tractor for maintaining the job, a Cat 815 roller for compaction of materials placed, and a Cat D3 dozer used for water and sewer backfill areas.
Additional equipment includes a Kobelco 210 excavator for ditch excavation and compaction of ditch line, a Cat 323 excavator for laying water and sewer line and a Volvo L90 loader for loading materials on site. Main materials include industrial refrigeration systems, building energy management and control systems, prefabricated Insulated metal wall panels and specialized hardened concrete floor systems.
"Early on, when ESI began to mobilize the site, Mother Nature provided a wealth of rain that left site work unable to continue. While time had been built into the schedule, our onsite construction manager worked hard to coordinate subcontractors to make up any lost time."
Currently, we have about 65 workers on site working normal daytime hours. This will increase as the project moves into further development with an expected total of 125 during peak construction periods.
Wisconsin-based ESI Group USA is a design and construction company specializing in distribution, process and automated food facilities. ESI combines the three major components of design, engineering and construction management to bring a project together.
"ESI's founding partners all worked in areas of temperature-controlled construction and saw the industry moving to a design-build delivery approach in the late 1980s," said Bonelli. "Being in business for the last 28 years, there really isn't anything we haven't come across and found a solution for." CEG
Cindy Riley
Birmingham, Ala., native Cindy RIley originally planned on a career in law, but during her sophomore year in college realized journalism was her true calling. A magna cum laude graduate of Samford University, Riley first worked in radio and TV. Named Best News Anchor, Best News Reporter and Best Investigative Reporter by the Associated Press, she interviewed numerous personalities, ranging from Dr. Henry Kissinger and President Bush to Michael Jordan and Captain Kangaroo.
As a print journalist, Riley has covered a variety of topics, including construction, business, health and the arts. In addition to CEG, her work has appeared in special reports for USA Today and the L.A. Times. Other publications have included New South Magazine, Portico, Thicket, Alabama Heritage, B-Metro, Business First and Birmingham Business Journal.
Read more from Cindy Riley here.
Today's top stories



