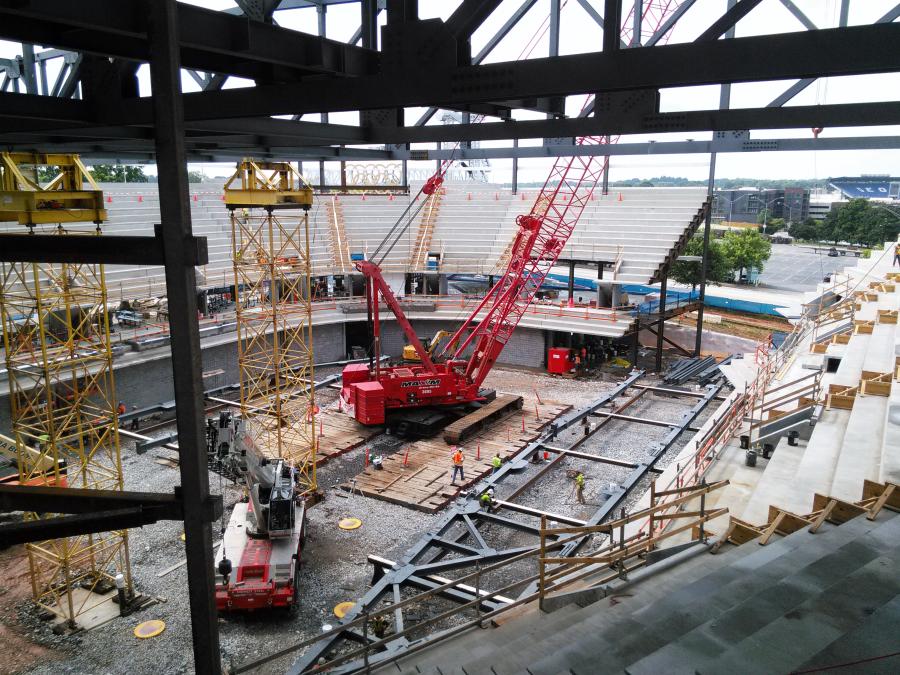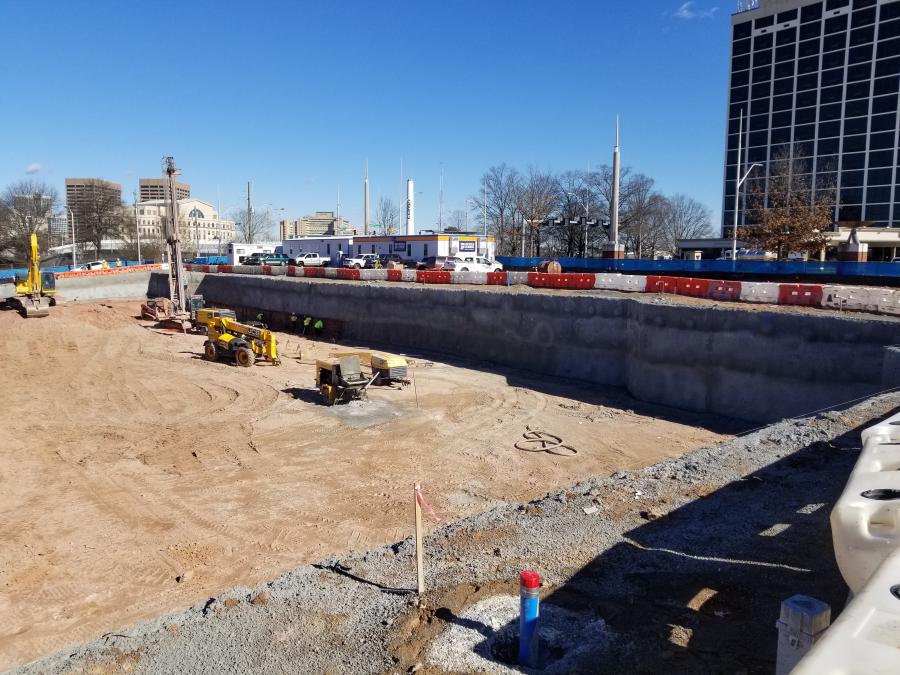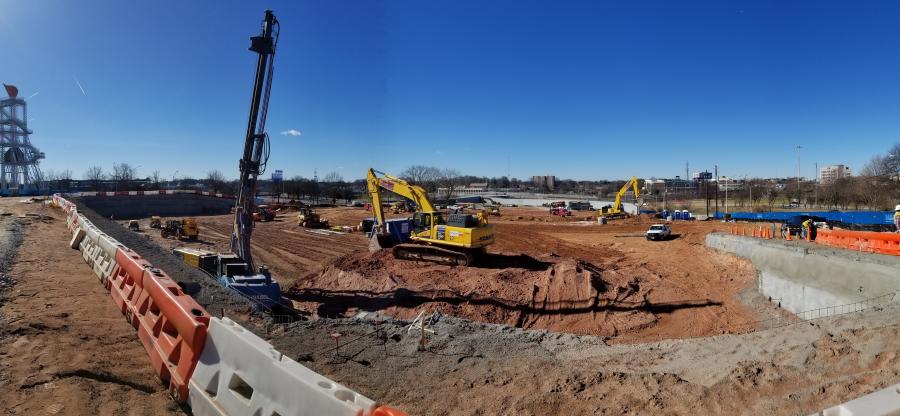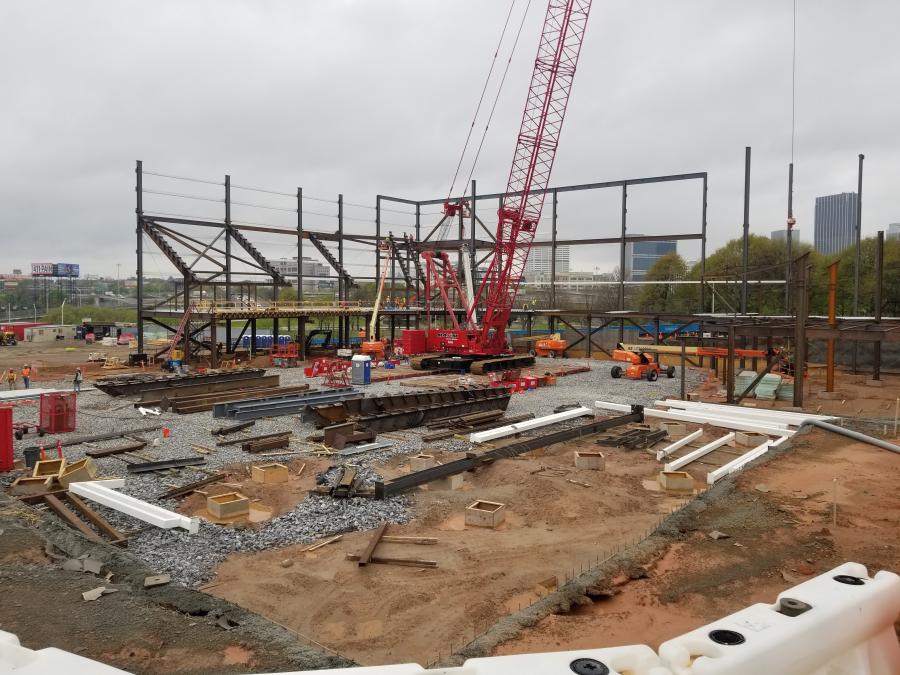The convention center, located at 455 Capitol Ave., in downtown Atlanta, has a seating capacity of up to 8,000 and it will host large-scale events such as First-Year Convocation, commencement exercises and concerts.
(Photo courtesy of SLAM Collaborative.)
Georgia State University (GSU) officially opened its new $85,200,000 Convocation Center (CC) on Sept. 15 in the Summerhill neighborhood of Atlanta, near Center Parc Stadium. The center was constructed by Brasfield & Gorrie (B&G), which achieved substantial completion this past summer.
The CC, located at 455 Capitol Ave. in downtown Atlanta, has a seating capacity of up to 8,000 and it will host large-scale events such as First-Year Convocation, commencement exercises and concerts. It also will be the new home court for GSU's men's and women's basketball program.
The Convocation Center was designed by the architecture firms S/L/A/M Collaborative (SLAM ) and Perkins & Will, with SLAM as Architect of Record.
The new facility has a footprint of 53,460 sq. ft. and 135,000 sq. ft. of interior space.
"This amazing new facility will not only benefit the Georgia State community, but also the revitalized Summerhill neighborhood and the entire city of Atlanta," said GSU President Brian Blake said. "We're delighted our Convocation Center will be a gathering place for the city and an anchor to further advance the vitality of the neighborhood. We all owe a debt of gratitude to my predecessor, President Mark Becker, for his leadership in setting the vision and foundation for this center."
Building Construction
Planning for the new building began in 2018.
"The site is separated from the main campus," said Robert Farrell, a senior project manager of the Georgia State Financing and Investment Commission. "It was an isolated site, hence no measures to isolate students. It was a very open site with plenty of lay down area. Noise was not a problem as the site was adjacent to the interstate and a former baseball stadium. This is a non-residential area."
B&G had sufficient time to prepare for the construction.
Brian Kornasiewicz, the S/L/A/M Collaborative's project architect, provided details on how the structure was built.
He noted that the "other primary SLAM staff during the construction administration phase was the project manager and the design architect, who solved some tricky façade detailing questions along with making sure the inevitable minor changes from the construction document phase to actual construction remained true to the original design.
"The main challenge was procurement times on a wide range of materials and equipment — construction activity corresponded almost exactly with COVID," he added. "Some specified items needed to be substituted, ranging from the PVC roofing color to the brand of concessions kitchen equipment. However, everyone rose to the challenge to successfully keep construction on track and meet the crucial milestone date for material completion."
The construction was done almost exclusively via day shifts, with the workday concluding typically approximately 5:00 pm.
"There was an ample area for multiple site trailers at the east end of the site and large areas for equipment and material storage, layout space and Connex boxes on the west portion of the site," said Kornasiewicz. "I think everyone was pleasantly surprised how smoothly the job went, especially for a building of this size, complexity and construction time. It was a very successful collaboration between the construction manager, project manager, design team, GSU and GSFIC."
The work began with grading and site preparation work, which was completed by Jan. 1, 2021.
"Mobilization began on December 2, 20220, starting with rough grading — cut/fill," said Kornasiewicz, who pointed out that the sitework contractor was Brent Scarbrough & Co Inc., that TerraMark conducted the site survey and NOVA did all the stormwater testing and sitework monitoring, including long-term monitoring (two years) using four inclinometers.
"The scope of the work included erosion control, demolition, earthwork and storm, sanitary, domestic water and fire water. The far west of the site required excavation for the water detention pond. There was 100 percent fall protection at all locations above 6 feet."
The excavated soil was classified as Class "C."
"This was a typical old site that once had a gas station on the eastern portion," said Kornasiewicz. "It required the demolition of an old asphalt parking lot, along with minimal existing trees and tree stump removal. All trees to be saved had Tree Protection. The crews removed some abandoned Georgia Power poles and electric lines. We did not encounter much in the way of unsuitable soils. NOVA tested all excavated soil to determine if it was okay or unsuitable - if unsuitable, they made the determination whether it could be used on-site or hauled off-site."
Equipment-wise, Hydrovac was used for existing utilities and Plangrid was used by B&G and the subcontractors for overall coordination between drawings and construction work.
The foundation of the building was installed by Keller, with work beginning on Feb. 2, 2021.
"The building used aggregate piers [i.e. Vibro Pier Stone Columns] using no. 57 stone or similar to support structural steel columns, with the deepest at 14 feet," said Kornasiewicz. "The aggregate piers increased the allowable soil bearing capacity to 6,000 pounds per square foot and were typically 30 inches in effective diameter. The building's perimeter walls used spread footings only. The majority of the site required fairly minimal grading, as it was an existing urban plot. However, the building design required a soil nail wall to retain excavation at the east side of the site, which sloped down to grade from east to west along the south side of the building. At the NW corner of the building, a CIP retaining wall [faced with iron-spot brick] was required to create an access path for exterior doors into the main electrical and fire control rooms, as well as the central plant. This access path was also used for building egress at three locations."
The soil nail wall contractor was Schnabel Geostructural Design & Construction.
"Because the site sloped around 17 feet from east to west, we used a stepped soil nail wall to excavate the east portion of the building down to the primary arena floor level roughly equivalent to the existing condition at the west end of the site," said Kornasiewicz. "To allow for a simplified below-grade CMU walls, a 6 feet wide open trench was left between the face of the wall and the face of the soil nail wall. This trench was subsequently filled with geofoam and capped over during the hardscape construction."
Soil nail wall construction started on Dec. 17, 2020. Fall Protection was done with Jersey barriers set back 5 ft. from the edge of the soil nail wall.
Thomas Concrete Readymix was used for the soil nail wall concrete mix design, with strength of 3,000 psi for both shotcrete and grout. This work was completed in 35 days.
"The primary slab creating the arena floor is an 8-inch thick 5,000 psi reinforced slab rated for heavy wheel loads, while the balance of the event level floor slab is six inches and 4,000 psi," said Kornasiewicz. "The slab incorporated perimeter turn-downs and some grade beams. There is a partial basement at the east end, that then becomes the first level of the building at grade at the west side."
With the foundation complete, work began to establish the levels and pour the concrete for the two primary floors. The event level floor is slab-on grade and the concourse level floor is a composite slab of concrete on top of metal decking — the same composite slab construction used for the mechanical mezzanine floor.
Structural steel topping out was accomplished on Aug. 12, 2021, which was installed by Midwest Steel.
"They used three large boom cranes for erection, including for the placing of the 15-foot deep steel trusses," said Kornasiewicz. "These were each trucked to the site in three pieces, assembled on site and then lifted into place. Temporary support for the trusses was done with huge midspan support towers. It was quite a sight, and a large group of us were on-site to watch the first lift."
The boom lift installation of the insulated metal panel exterior walls was done by SECO.
"At B&G's recommendation, SLAM worked directly with the insulated metal panel fabricator almost as a design-build effort in order to coordinate all the tricky details, including louver and glazing incorporation, corner folds, soffit construction, anchorage to HSS steel girts and most efficient use of building material," said Kornasiewicz.
"This was started before 100-percent CD's were issued, so the fabricator was thus able to produce a very well-coordinated set of shop drawings. For the ground level, an 8 foot CMU cavity wall with standard size iron-spot brick for the facing material was installed. Cavity walls and foundations received a combination of continuous fluid-applied waterproofing, drainage mats, rigid insulation, etc. … all pretty standard. All exterior construction, including waterproofing, glazing, and roofing membrane was inspected and tested by the Epsten Group, who were the envelope and commissioning consultants.
"All of the exterior glass used was prefabricated insulated glazing units," said Kornasiewicz. "They were all outside-glazed. Design-wise, butt-joint vertical mullions were selected to create the look of a single, smooth glass plane across the various building facades.The largest glazing panels at corner feature windows were set with robotic equipment, specifically Ergo Robotic Systems [ErgoRobotic.com]; typical storefront and curtainwall units were installed using boom lifts."
Precast stadia seating was done by Tindall at its plant and then trucked to site for erection. The erection/placement contractor was Midwest, with approximately 10 pieces a day on average installed.
"Midwest used the same highly-competent crew that did all the structural steel framing," said Kornasiewicz.
The first precast delivery was on May 6, 2021, and B&G, NOVA and GSFIC visited the Tindall plant to review the pieces and process one month earlier. SLAM also was on-site at the Tindall plant to inspect precast work.
The building was fully enclosed, including all façade dry-in and roofing, on Dec. 9, 2021, with a PVC membrane-type roof. The roof materials arrived on-site on July 2 and the roofing contractor was Dixie Roofing. The perimeter wall coping at the insulated metal panels was standard manufactured metal coping with windlock attachments, and color-matched to the panels for visual continuity.
"It was a typical rolled out membrane roof with associated overlapping pieces at corners, coping, roof penetrations, and curbs," said Kornasiewicz. "A light grey color was selected for solar reflectivity while avoiding the typical discoloration associated with white membrane roofs in an urban environment."
Rooftop-mounted exhaust fans were set in place with a large telescoping boom crane. All rigid insulation and roofing membrane material was placed on the roof using a standard size truck-mounted telescopic crane with lifting platform, provided by L&W Supply (LWsupply.com).
"The roof includes a fall protection system of steel cable supported by structural post standoffs anchored to the roof structure to allow safe access to the perimeter of the roof around the building," said Kornasiewicz.
Various crews installed the plumbing, HVAC and electrical systems, with specialty installers for the fixed and telescopic arena seating, sports lighting, broadcast and data infrastructure, and the all-important video screens and ribbon boards.
"Scheduling and timely delivery of precast stadia pieces, specialized erection of the huge steel roof trusses, and early fabrication coordination for the insulated metal panels allowed for quick installation time," said Kornawiewicz.
"B&G also did a fantastic job dealing with all the COVID-related supply chain problems, ranging from very long lead times for major mechanical equipment, the emergency generator, and PVC piping to limited availability of roofing membrane. It was also a volatile market which affected procurement from items as different as interior paint and AV/Data computer chips."
The busiest days required a full complement of B&G and subcontractor workers.
The amounts of materials generated by excavation and demolition activities, and for new construction were unavailable, but they were considerable and varied.
The various subcontractors dealt with wear and tear issues and repairs using their own mechanics. A variety of equipment was used, including excavators, dozers, loaders, and specialized pieces due to the nature of the design and types of construction materials.
Equipment was purchased and rented from regional and local dealerships.
Irwin Rapoport
A journalist who started his career at a weekly community newspaper, Irwin Rapoport has written about construction and architecture for more than 15 years, as well as a variety of other subjects, such as recycling, environmental issues, business supply chains, property development, pulp and paper, agriculture, solar power and energy, and education. Getting the story right and illustrating the hard work and professionalism that goes into completing road, bridge, and building projects is important to him. A key element of his construction articles is to provide readers with an opportunity to see how general contractors and departments of transportation complete their projects and address challenges so that lessons learned can be shared with a wider audience.
Rapoport has a BA in History and a Minor in Political Science from Concordia University. His hobbies include hiking, birding, cycling, reading, going to concerts and plays, hanging out with friends and family, and architecture. He is keen to one day write an MA thesis on military and economic planning by the Great Powers prior to the start of the First World War.
Read more from Irwin Rapoport here.
Today's top stories



















