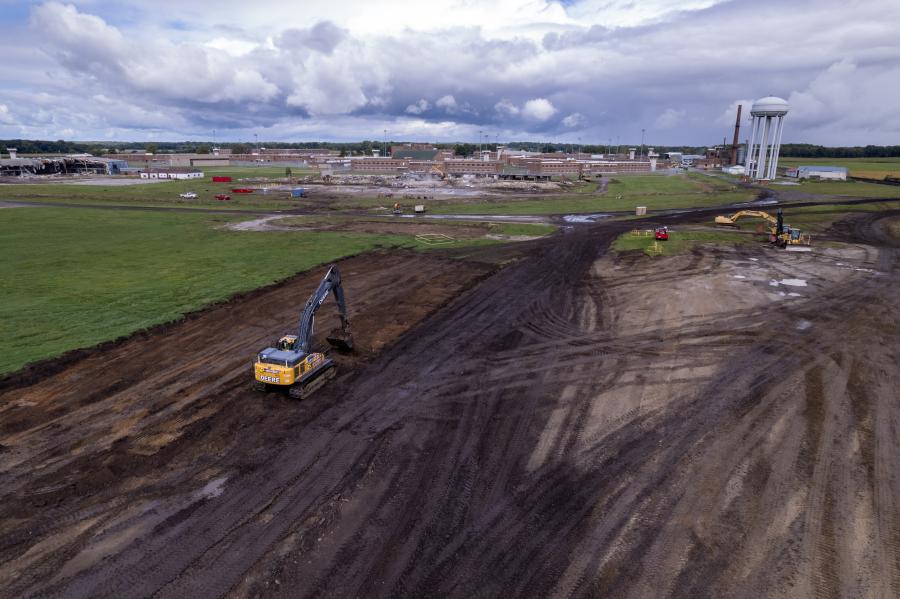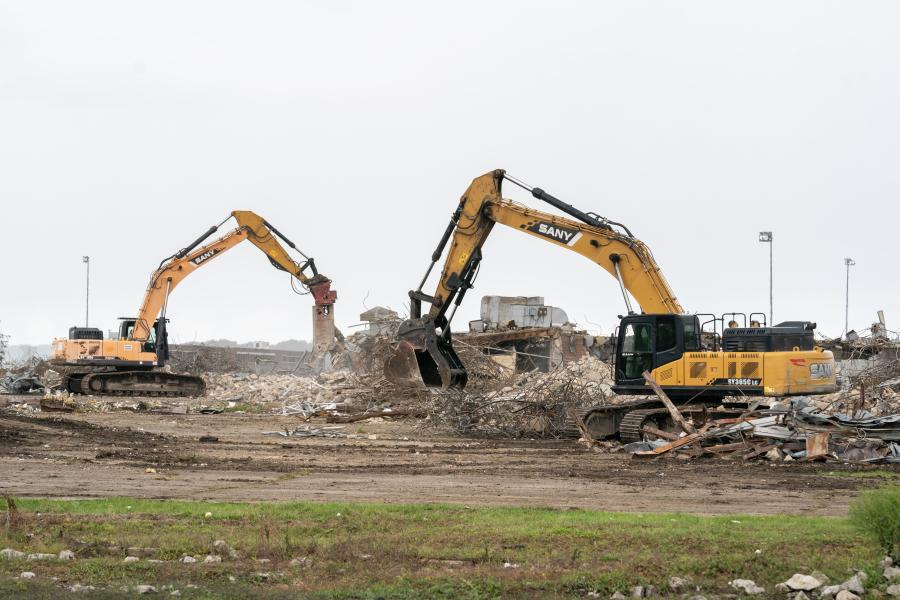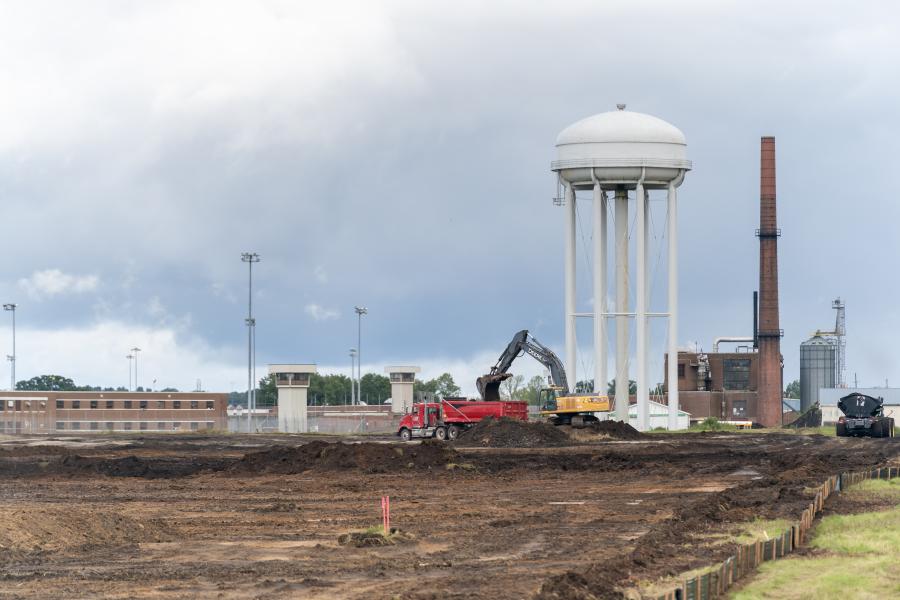Photo courtesy of Indiana Department of Corrections
Construction crews with the Indiana-based joint venture, Build Westville, broke ground in October on a $1.2 billion correctional facility in Westville, Ind., touted not only as the largest, but the best.
Construction crews with the Indiana-based joint venture, Build Westville, broke ground in October on a $1.2 billion correctional facility in Westville, Ind., touted not only as the largest, but the best.
"This is the largest, most expensive non-roadway construction project in the state's history," said Kevin Orme, executive director of construction services of the Indiana Department of Corrections. "Truly, this will be the best-designed prison ever built in the state of Indiana. It was designed with the practitioner's input. We've done more research than you can imagine on every facet of correctional technology. We've toured prisons all over the country. We've looked at what's right and what's wrong. The whole delivery methodology of this project has been dramatically different than anything to this point in the modern era in our agency."

The 1.4 million-sq.-ft. facility designed by Elevatus Architecture of Fort Wayne, Ind., will replace two existing facilities: the Westville Correctional Facility in LaPorte County and the nearby Indiana State Prison in Michigan City. The joint venture Build Westville combines the skills of F.A. Wilhelm Construction, Granger Construction and Garmong Construction Services.
The new facility, also to be named the Westville Correctional Facility, is being constructed on 80 acres south of the existing facility and, when complete, will comprise about 90-acres.
"The existing Westville facility remains in operation and will remain in operation until the new prison is occupied, which has been an entirely new design criteria," Orme said. "How do you build a prison next to and invade on 20 acres of the existing prison and keep it functional while you design and build the new prison. That's been the balancing act. It's worked out very well, but it's taken an incredible amount of planning and teamwork."
The new correctional campus will house 4,200 men and feature a mental health facility with 240 beds, as well as academic education space and more vocational education space than any prison in the state. It also includes staff-requested amenities such as space where they can disengage from the prison population.
Naturally, one of the major considerations in the design was security.
"In my world, a prison is a lot of security, electronics in how you control cell doors. Most cell doors are no longer controlled on a day-to-day basis by a staff member carrying a ring of keys. Most doors are controlled remotely through an automation system. The security electronics that go into one of these is as important during the construction phase as the brick and mortar that you put into the design. And quite frankly, it is very, very time consuming to do right in design."
The exterior is primarily precast concrete and the interior, precast steel modular cells.
"They're building those in a factory with skilled labor that has done this for decades, that know the product," Orme said. "You don't have any QC problems on site with the cell module themselves and you add an incredible amount of efficiency to the project, so you also save a lot of money in the skill set required in northwest Indiana. If you were to build out of standard laid up block, you'd have to employ all the block layers. This way, we're using a smarter product."
Unlike many prisons in the United States, the Westville campus will have no building more than two stories high because that would require elevators, Orme said.
"You don't want to move incarcerated individuals in elevators. Elevators are operationally challenging to a correctional environment. You keep the design criteria for buildings to two stories and under and you make them operationally efficient and operationally manageable," he said.
In addition to being the largest and best designed prison in Indiana, the new facility is also the first recipient in the country to earn a Green Prisons Award for sustainability, Orme said.
"We embed sustainability in every facet of our operation," he said. "This facility will be one of the most efficient energy efficient facilities ever built. Its thermal energy will be offset by a solar collection system. We're using solar thermal technology for the collection of premium water. Prison is a huge, hot water generator. Everything we do in corrections, from food preparation to showering 4,200 incarcerated individuals, requires hot water. So hot water is one of our biggest energy consumption points. Also, we're using a lot of new technology and energy distribution, chilled water delivery and circulation."
The facility is expected to be completed in early 2027. CEG
Lori Tobias
Lori Tobias is a career journalist, formerly on staff as the Oregon Coast reporter at The Oregonian and as a columnist and features writer at the Rocky Mountain News. She is the author of the memoir, Storm Beat - A Journalist Reports from the Oregon Coast, and the novel Wander, winner of the Nancy Pearl Literary Award in 2017. She has freelanced for numerous publications, including The New York Times, The Denver Post, Alaska Airlines in-flight, Natural Home, Spotlight Germany, Vegetarian Times and the Miami Herald. She is an avid reader, enjoys kayaking, traveling and exploring the Oregon Coast where she lives with her husband Chan and rescue pups, Gus and Lily.
Read more from Lori Tobias here.
Today's top stories



















