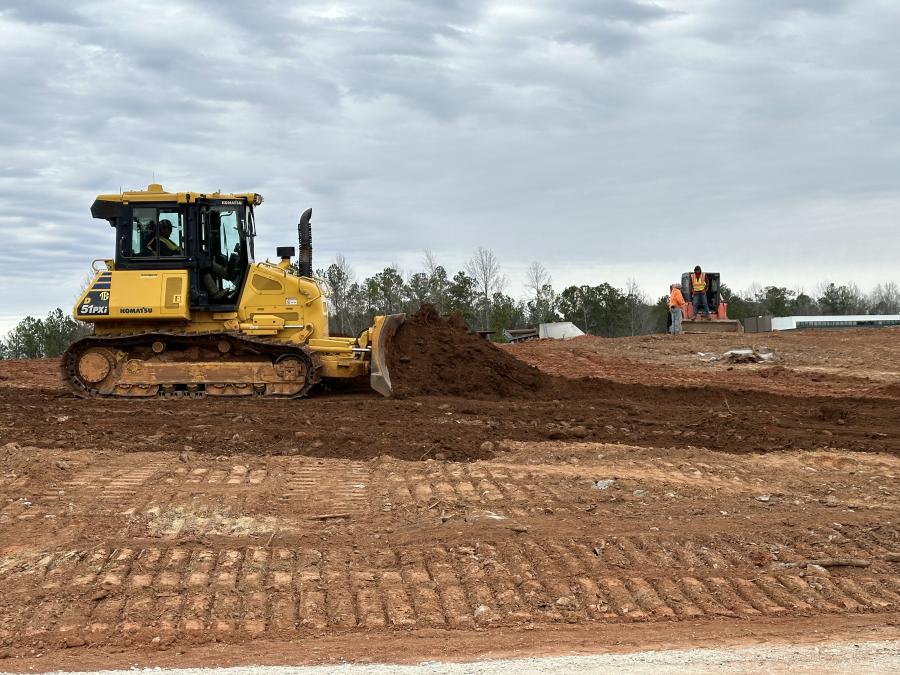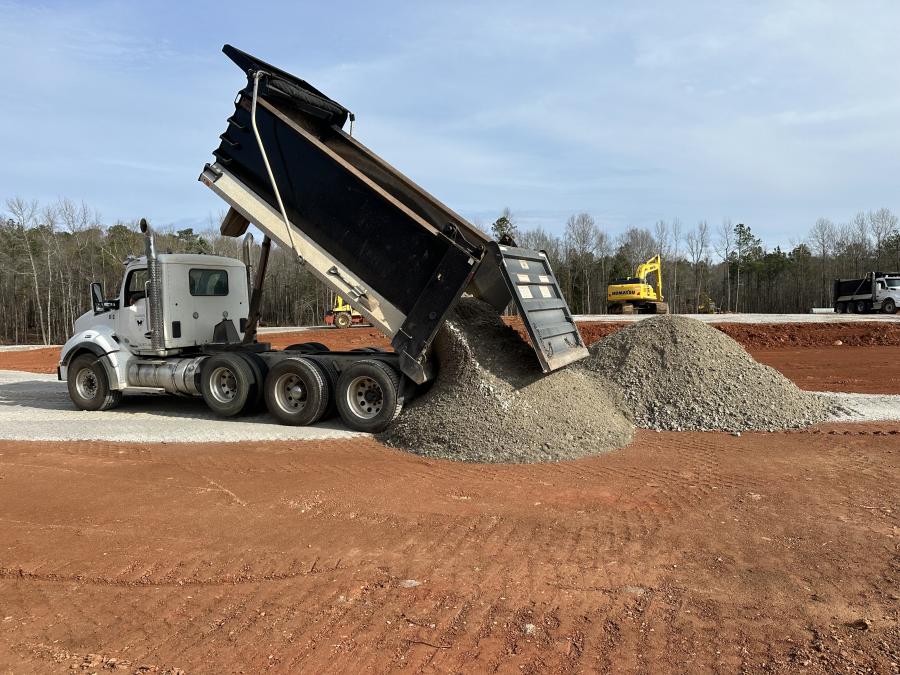Photo courtesy of Harmon Engineering
For the project, crews performed clearing and grubbing of the site and the installed erosion control measures.
Scheduled to open in fall 2025, east Alabama's $43 million Center for Mental Health is being built as a beacon of hope for recovery.
The 54,000-sq.-ft. facility, located on the north campus of East Alabama Medical Center, will offer expanded psychiatric services that officials claim are long overdue.
"Locally, we have had to turn away over 500 patients a year who needed inpatient treatment due to the lack of beds in our current facility," said Greg Nichols, executive vice president/administrator of East Alabama Health. "These families had to seek care at facilities that may not be close to home, which is a burden as they support the patients during an inpatient stay. This alone shows the need for more beds and increased access to care."
The new structure will include an inpatient unit serving child, adolescent and adult patients with acute mental health needs. While most of these patients reside in the region, there are frequent requests from providers throughout the state seeking inpatient beds.

Photo courtesy of Harmon Engineering
The facility will be constructed as a single-story building with a pitched gable roof. It will consist of nine long-term adolescent beds, 11 short-term adolescent beds, 10 adult male beds and 10 adult female beds. In addition to the patient rooms and nursing stations, the new building will incorporate indoor and outdoor group activity areas and educational spaces. It also will house the outpatient psychiatric clinic known as East Alabama Psychiatric Services, as well as a space for a residency program to train future psychiatrists.
"Throughout the design process, focus was given to safety and security aspects of the final construction," said Nichols. "Features include a wide range of ligature-resistant fixtures, controlled access, a patient care area layout that allows for better line of site monitoring and outdoor fencing for the safety of patients. In addition, to meet the educational needs of the child and adolescent patients, a fully accredited school will operate within the space."
Notable features include adequate attic space to house mechanical equipment. This design will allow the maintenance staff to service equipment without the need to enter the patient care space. Also included will be three large courtyards to provide increased access to outdoor space for patients.
Nichols said providing a healing environment is crucial in treating patients who suffer from an all too common problem.
"An estimated one in five adults in the U.S. experienced mental illness in 2021, which represents 57.8 million adult people, not including adolescents. It is reported that 47 percent of U.S. adults aged 18 or older received treatment in 2021; these numbers continue to grow and do not include the youth of our country. Our county is in a deep behavioral health crisis and does not have enough providers or facilities to address the worsening epidemic.
"We began discussion of the project in 2020, as we experienced a greater need for mental health in our growing community. With that idea, an interdisciplinary team of physicians, nurses, support staff and design professionals was assembled to begin the design work. We also worked closely with our general contractor and site work contractor to estimate costs and schedules. We had tremendous support from our community and state legislators to help secure partial funding for the project."
Nichols said from the owner's perspective, the biggest challenges are the inflationary pressures seen in the past few years that have drastically increased the pricing of the project above the preliminary budget. While it appears inflation of product cost has eased in the past year, the market is still much above prices seen in 2020. Additionally, the costs of labor continue to increase, which affects the pricing of all trades.
As construction progresses, major milestones will include site work completion, finished concrete slab, steel erection, exterior walls and sheeting dried in, as well as electrical, mechanical and plumbing work. All will need to be met in order to keep the project on track for an operational date of October 2025.
"It's very fulfilling to know the work we're doing as a hospital and the partnership we have with our contractors, Bailey-Harris Construction and Harmon Engineering, will result in a facility that will provide care to patients for the next 50 years or more."
According to Harmon Engineering president Woody Harmon, "From our perspective, the site work is a multi-phase project, because it's done as a design-build project. The first thing we do is have a conceptual design meeting with the architect to look at the floor plan layout and the utility needs for the project. Once this is established, we start the preliminary site layout by looking at the topography of the site, the existing and new main drives that will feed the facility and we look at the existing utilities to see where they must tie-in. Based on this information, we prepare a complete set of civil design plans submitted to the city for approval.
"Once these plans have been approved by the owner and the city, we start the actual site work. This work involves the clearing and grubbing of the site and the installation of all the erosion control measures. Once the erosion control measures are in place, the mass grading of the site starts. In conjunction with mass grading, the storm drain, water, fire protection and sewer are installed.
Harmon added, "When the site is at grade, base material will be placed under building pad, drives and parking lots to prepare to pave. As soon as the base is down and all utilities are in place, the curb and gutter will be installed to control and divert storm water to the storm water collection system. Once the curb and gutters are complete, the first layer of asphalt will be placed on all the base material that has been installed for drives and parking."
A total of 25,000 cu. yds. of dirt will be moved during construction. Heavy equipment on the project includes excavators, dozers, rollers, off-road trucks, tri-axle dump trucks, wheel loaders and water trucks.

Photo courtesy of Harmon Engineering
The building will be steel frame construction with an engineered exterior of KOL high-density fiber cement panels. The roofing will consist of asphalt-based architectural shingles and associated underlayment and water protection. Impact-resistant interior panels will be found throughout the space. Welded sheet flooring will be used in all patient rooms, and LVT will be placed in the hallways and support areas.
For Nichols and the rest of the team, completion of the facility can't come soon enough.
"It's always rewarding to see the dirt start to move and the building take shape. Knowing that we will be able to increase the number of patients we care for is even more rewarding. Having seen such a need in our community over the past several years, and now being close to a point where we can help address that need, is worth the effort and investment."
Equally important, he stressed, is the need to change public perception.
"While many families have experienced the impact of mental health personally, there is still a stigma attached to mental health. Patients may feel ashamed and think they can just ‘get over it' with will and determination.
"However, mental health issues most often have underlying conditions that can be best treated by a team of physicians and nurses. Just as important are the therapy aspects and coping skills that patients learn while admitted. These are critical for a successful discharge. There should be no shame in admitting to needing help." CEG
Cindy Riley
Birmingham, Ala., native Cindy RIley originally planned on a career in law, but during her sophomore year in college realized journalism was her true calling. A magna cum laude graduate of Samford University, Riley first worked in radio and TV. Named Best News Anchor, Best News Reporter and Best Investigative Reporter by the Associated Press, she interviewed numerous personalities, ranging from Dr. Henry Kissinger and President Bush to Michael Jordan and Captain Kangaroo.
As a print journalist, Riley has covered a variety of topics, including construction, business, health and the arts. In addition to CEG, her work has appeared in special reports for USA Today and the L.A. Times. Other publications have included New South Magazine, Portico, Thicket, Alabama Heritage, B-Metro, Business First and Birmingham Business Journal.
Read more from Cindy Riley here.
Today's top stories










