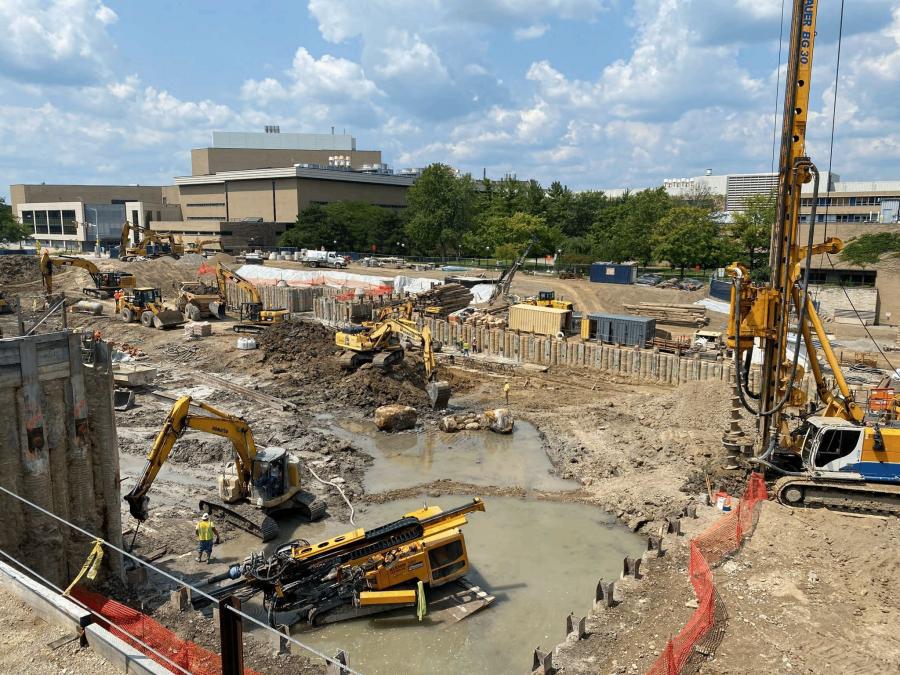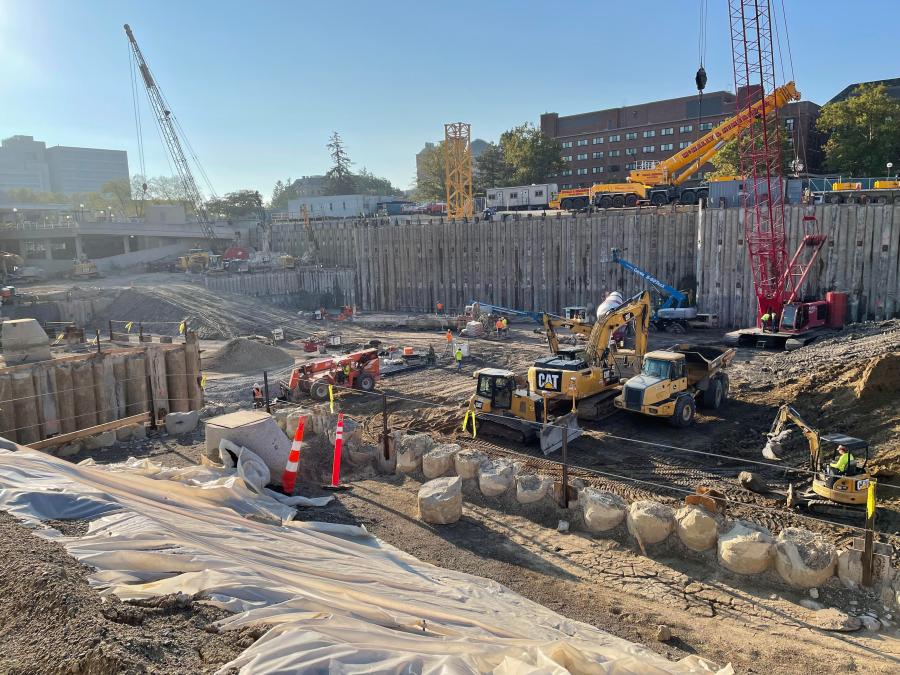Some of the equipment being used on the project includes a tower crane; a Manitowoc 999 crawler crane; concrete pump trucks; hydraulic caisson; and pile drill rigs.
Despite lengthy delays tied to the pandemic, construction is under way in Michigan on a $920 million, 690,000-gross-sq.-ft. facility that will modernize inpatient and surgical care and increase patient access to those it serves.
"The new hospital, named The Pavilion at University of Michigan Health, is the latest addition to the academic medical center of the University of Michigan," said T. Anthony Denton, senior vice president and chief operating officer of the University of Michigan Health System.
"The facility will provide incremental inpatient bed, operating room and diagnostic capacity which will allow us to increase access for complex and high-acuity care on our main medical campus in Ann Arbor. With current facilities operating at more than 90 percent capacity, the new building will provide adult patients at Michigan Medicine more access."
The new adult inpatient hospital also will allow the relocation of 110 beds, currently in semi-private rooms at University Hospital, to the new structure. As a result, Michigan Medicine inpatient beds will be single private rooms.
"Private rooms are important for the quality of our patient and family member experience and are a proven factor in reducing hospital-acquired infections," said Denton.
The plans call for a neurosciences center, high-level, specialty care services for cardiovascular and thoracic patients and advanced imaging.
"The Pavilion will primarily serve our adult neurosciences and cardiovascular patients who need complex, multidisciplinary care including surgical procedures and advanced imaging. The 12-story hospital will have 264 private patient rooms, along with 20 operating rooms and three interventional radiology suites."
The Pavilion will be built through a combination of funds from operations, a bond issue and charitable donations. Donations have played an essential role in the construction and programmatic buildout of many University of Michigan Health capital projects.
As construction continues, officials remain committed to sustainability and energy efficiency.
"We're pursuing LEED platinum certification for the Pavilion," said Denton. "That means keeping our environmental stewardship front-of-mind in decisions about infrastructure, mechanical systems, recycling and reducing waste."
The undertaking has involved an extraordinary amount of work to bring it to fruition, according to Linda Larin, chief operating officer of the University of Michigan's adult hospitals.
"Many hundreds of hours of planning have gone into this project at every stage, with a strong focus on making sure it will meet the needs of our patients, families, faculty and staff. Multiple design sessions were held with hundreds of people, including physicians, nurses, clinical support staff, patients and families all together in the same room to create the best environment for patient care and healing."
The facility is being constructed adjacent to the Frankel Cardiovascular Center (CVC).
"Building the Pavilion on the open space next to the Frankel CVC allows us to connect the new facility to the rest of the medical campus. The Pavilion will connect to the CVC through an underground tunnel and an overhead walkway."
Larin noted that the new hospital will transform inpatient and surgical care.
"All of the inpatient rooms will be ICU-capable, providing flexibility to accommodate the need for high acuity care. The operating and procedural rooms are also sized to support the multidisciplinary teams of providers needed to deliver comprehensive care to patients. Adding these procedure areas and patient rooms will increase patient access across our system.
"We also are focused on a patient- and family-centered approach to design, so the hospital is soothing and healing for our patients and their loved ones. Patients will have private hospital rooms, and the new hospital will give us the opportunity to transform existing hospital rooms at University Hospital into private rooms as well and expand the remaining adult inpatient services within space created by the services moving to the Pavilion."
Additionally in the Pavilion, capabilities will be expanded for the latest in intraoperative diagnostic surgical care to be able to utilize MRI technology within the surgical suite. The top two floors of the facility (96 beds) also will have the ability to serve as respiratory isolation/intensive care units, based on what's been learned from taking care of COVID patients.
As for how construction will affect those visiting or using the current campus, said Larin, "Our goal is to minimize the impact on our team members and visitors during construction. Some pedestrian and vehicle traffic will be rerouted at various times during the construction process. Several dust, noise, vibration and odor mitigation efforts also are in place."
At the appropriate time, beds will have to be transferred.
"These are licensed beds with the state of Michigan Certificate of Need process," said Larin. "We will work closely with the state and the Michigan Department of Licensing and Regulatory Affairs to assure appropriate licensing occurs."
Construction began on the project in October 2019. The targeted completion date is spring 2025, with patients expected to be welcomed by December.
Understandably, COVID-19 has added many challenges for crews. The project was paused for a full year at the height of the pandemic and supply chain issues continue to add new complexities now that the project has restarted.
"The team is currently working on mass excavation, and drilling earth retention and foundation systems on the site," said Larin. "Work also is occurring on the installation of storm water storage tanks and underground utilities. Utilities work includes underground electrical, mechanical piping, plumbing and gas mains."
The site is considered new construction, with no demolition required. Early on, workers did relocate 50 trees from the site to several spots across the University of Michigan's Ann Arbor campus.
In total, approximately 100,000 cu. yds. of dirt/materials will be excavated. Crews have completed site excavation, major utility work for electrical, water and gas mains, deep foundations, caissons and earth retention systems.
Larin said some of the equipment being used on the project includes a tower crane; a Manitowoc 999 crawler crane; concrete pump trucks; hydraulic caisson; and pile drill rigs. She explained that the first five years of this project, beginning in 2016, centered on the facility design and construction. The next five years will be focused on construction, but a huge effort has begun related to activation/operational planning, which is now under way.
Denton added, "It's very rewarding to see the progress being made at the construction site. We're excited to welcome patients to the Pavilion at University of Michigan Health when it's complete." CEG
Cindy Riley
Birmingham, Ala., native Cindy RIley originally planned on a career in law, but during her sophomore year in college realized journalism was her true calling. A magna cum laude graduate of Samford University, Riley first worked in radio and TV. Named Best News Anchor, Best News Reporter and Best Investigative Reporter by the Associated Press, she interviewed numerous personalities, ranging from Dr. Henry Kissinger and President Bush to Michael Jordan and Captain Kangaroo.
As a print journalist, Riley has covered a variety of topics, including construction, business, health and the arts. In addition to CEG, her work has appeared in special reports for USA Today and the L.A. Times. Other publications have included New South Magazine, Portico, Thicket, Alabama Heritage, B-Metro, Business First and Birmingham Business Journal.
Read more from Cindy Riley here.
Today's top stories




















