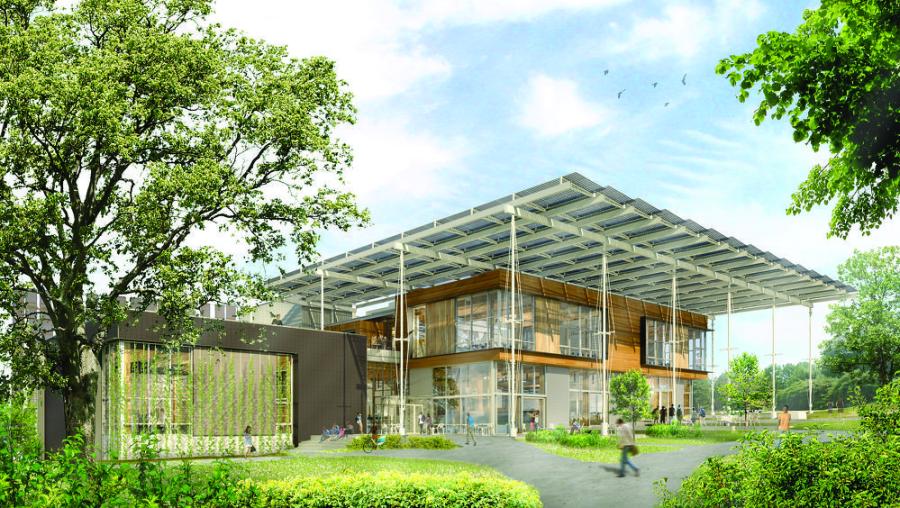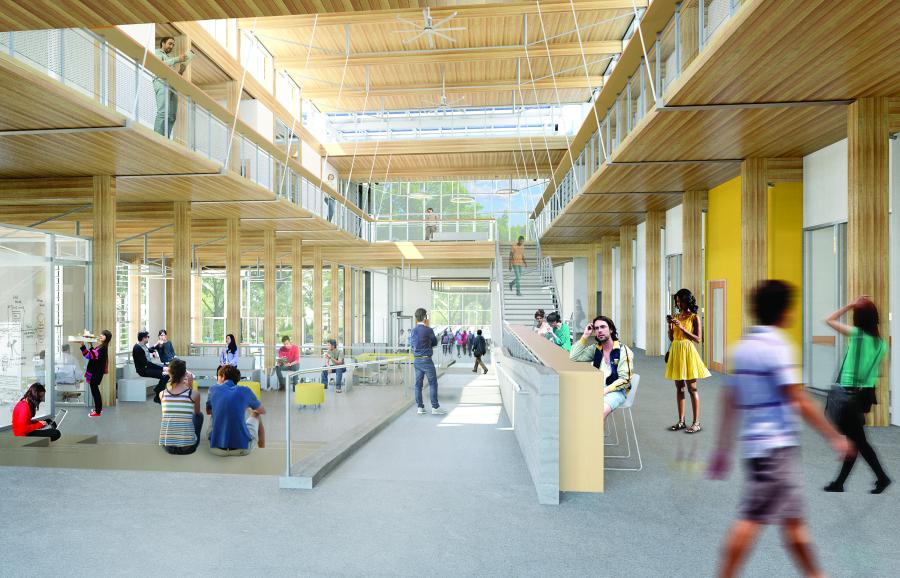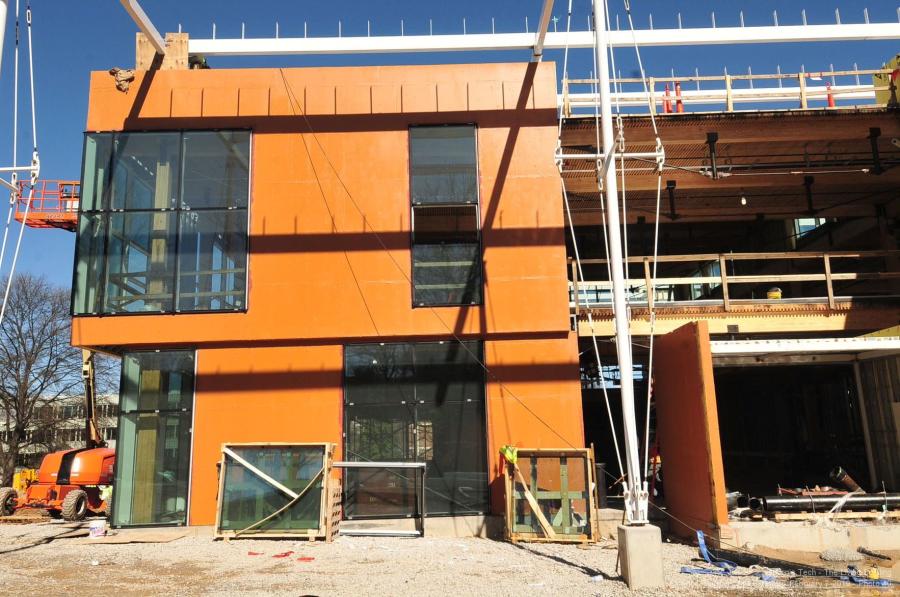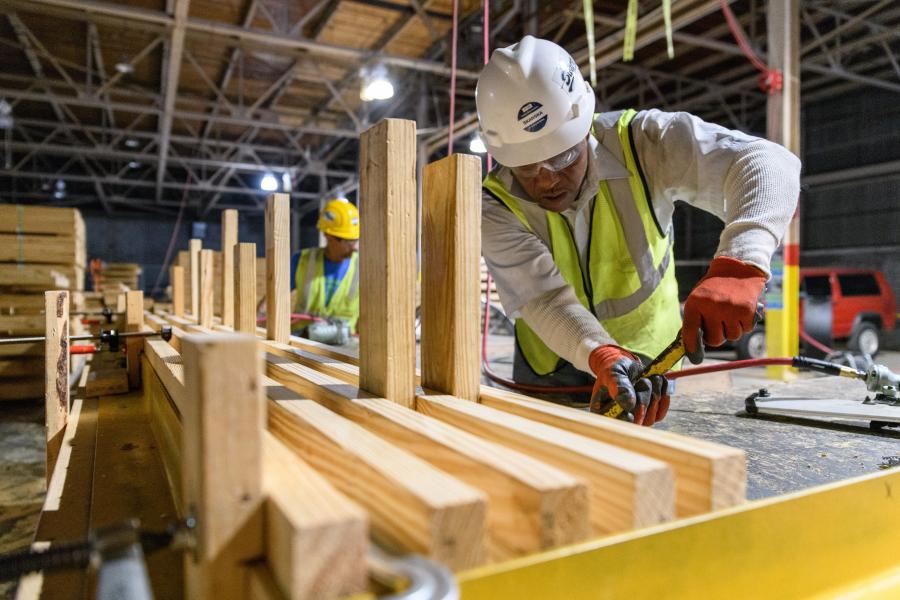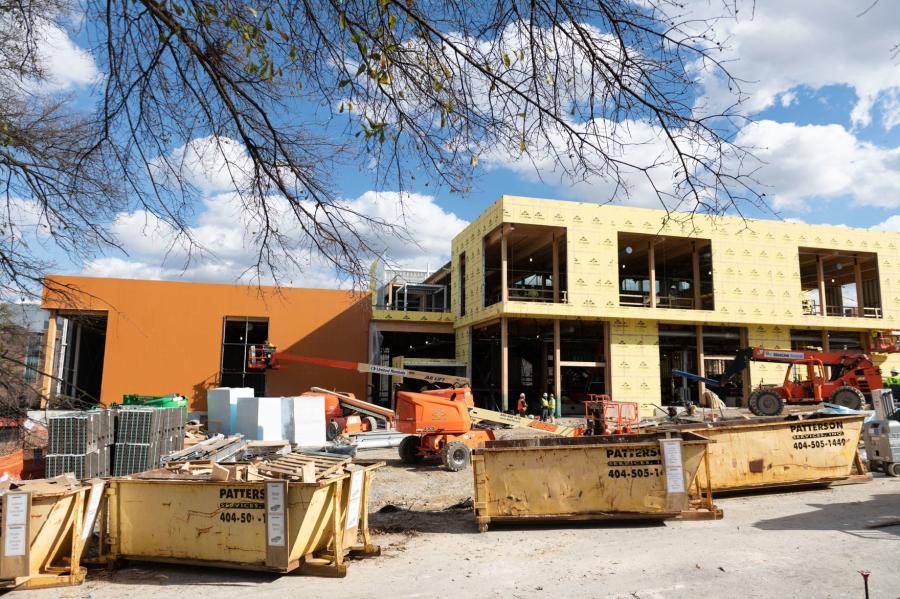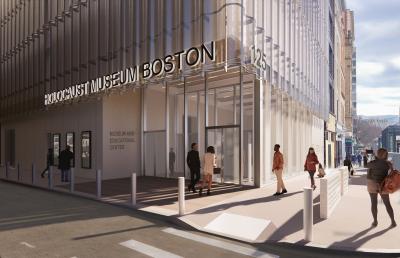A rendering of what the Kendeda Building will look like from its northwest main entrance.
Nearing completion after two years of construction, the Kendeda Building for Innovative Sustainable Design sets the bar for green buildings by becoming the first structure in the state certified under the Living Building Challenge, the world's most rigorous green building certification standard. Georgia Tech is using this project to demonstrate how its thoughtful stewardship of resources and innovative thinking can benefit future generations.
Funded by their largest single grant ever awarded — $25 million for design and construction, with another $5 million for support activities — The Kendeda Fund, a private family foundation based in Atlanta, Ga., that focuses on community-driven projects, anticipates that the structure will receive a 3.1 Living Building Challenge certification. The building is slated to become the most environmentally advanced education and research building on a college campus in the Southeast.
On a practical note, the building is officially named The Kendeda Building for Innovative Design and will be used for education, research and outreach opportunities. It will feature two 64-person classrooms, two 24-person class labs, two 16-person class labs, a 16-person conference room, a 176-person auditorium, makerspace, rooftop apiary and pollinator garden as well as office space for co-located programs and a coffee cart.
The Details
The building will consist of approximately 47,000 sq. ft. of programmable space, which includes nearly 37,000 sq. ft. of enclosed space. Public outdoor learning space includes an outdoor porch area (2,618 sq. ft.) and an accessible roof deck (1,000 sq. ft.). The roof garden (4,347 sq. ft.) will contain the honeybee apiary, pollinator garden and blueberry orchard. The remaining space (1,905 sq. ft.) is for loading and bike storage. The estimated cost per square foot is $397, based on total programmed space.
Exactly 915 solar panels are being installed on the canopy over the building's roof as the permanent power source. The projected energy use intensity is 34 kBTU/SF/YR, which is 66 percent more efficient than the average building of the same size and occupancy.
The 330 kW (DC) solar array is expected to provide more than 450,000 kWh per year, which is more than 105 percent of the power needed for the building. The photovoltaic array is designed to generate 40 EUI, which will offset the building's 34 EUI. By producing more energy than the building consumes, the systems generate a net-positive energy facility, making this one of the first net-positive buildings in the Southeast.
A potable water system will collect rainwater on the roof and send it to the basement for treatment, after which it will be stored in a 50,000-gal. cistern until needed.
By the Numbers
Georgia Tech manages the project on its campus, welcoming input from The Kendeda Fund, architects Lord Aeck Sargent of Atlanta and Seattle's Miller Hull Partnership, and the construction team headed by Skanska USA. Additional input comes from landscaper Andropogon; mechanical, electrical and plumbing engineer PAE and Newcomb & Boyd; greywater systems specialist Biohabitats; civil engineer Long Engineering; and structural engineer Uzun & Case.
Subcontractors include Dennis Taylor and Company for excavation, Greater Georgia Concrete, Batchelor & Kimball for HVAC and plumbing, Southeastern Steel and Universal Timber Structures.
Work began in February 2018 on the Atlanta campus, with a daily average of about 50 workers on site and a peak of 100, according to Matthew Williams, Skanska project manager.
Skanska used a 120-ton road crane to set the rooftop air handling unit, and a smaller crane to set the structure, Williams reports. Several telehandlers were used, ranging from 60-ft. booms to a 120-ft. boom for installation of skin elements around the tight project site.
Additional equipment utilized on the site for excavation and concrete activities included compactors, excavators, a front loader, concrete trucks, pumper trucks and skid steers.
One of the challenges of the project has been space, of which there is little on site.
"To overcome this challenge, we've coordinated subcontractors to share lifts and equipment on site to reduce the clutter of large machinery and scheduled the logistics of bringing equipment in and out constantly," Williams said.
Wet site conditions also have been a challenge. "We've isolated areas after rain events and utilized stone as much as possible to minimize de-mucking tasks," Williams added.
Timeline
Fortunately, wet weather has not impacted the timeline of the Living Building. Work proceeds on schedule, with substantial completion expected in 2019. Classes begin in January 2020 and certification is expected in 2021, or after at least 12 months of consecutive performance after full occupation.
"There were no requirements for work around university classes," Williams said, "but we were asked to perform site tours for Georgia Tech staff and public groups who signed up through Georgia Tech. We've worked long hours and weekends to complete the project."
Materials
In order to meet Living Building Challenge requirements, the team is following Materials Petal guidelines in sourcing Red List-free materials. The intent of the Materials Petal is to use non-toxic, ecologically restorative supplies. In addition to avoiding Red List items, imperatives include tracking embodied carbon from construction; using salvaged materials and responsibly sourced wood and stone; striving to eliminate waste during construction; and sourcing materials from local industries. Thus, the Kendeda Building intentionally selected a limited materials palette — mostly wood, with limited use of steel and concrete — and chose to leave several systems exposed in order to limit unnecessary and potentially harmful materials.
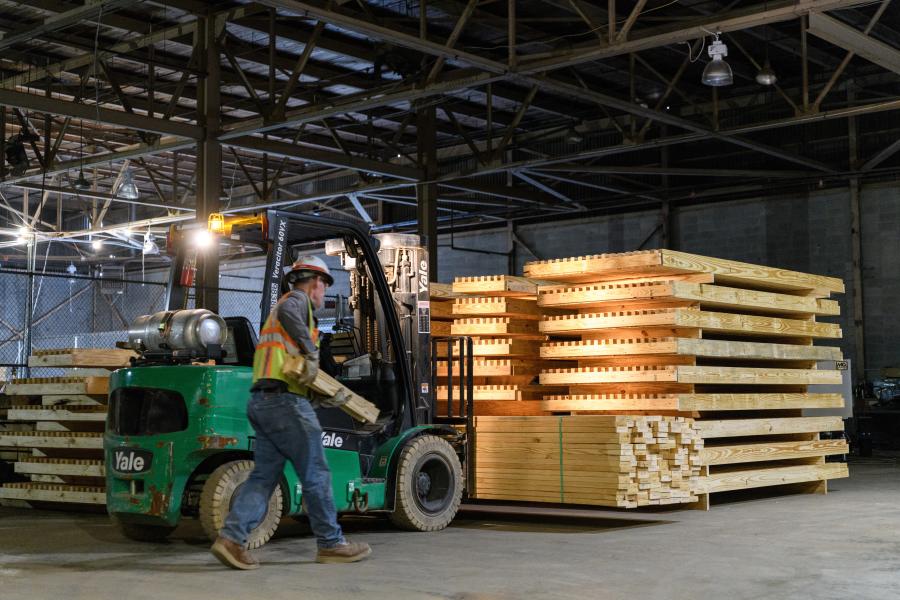
The Red List is a list of 22 worst-in-class materials or chemicals that pose the greatest risk to human and ecosystem health. Some commonly recognizable items include asbestos, formaldehyde, lead, mercury and PVC. The goal is to eliminate their use. Living Building Challenge-certified projects cannot contain Red List materials or chemicals.
To avoid the use of these materials, the design-build team thoroughly vetted the proposed materials during design phases by selecting and specifying products that are documented as being free of Red List materials or chemicals.
The Embodied Carbon Footprint Imperative strives to minimize a project's carbon footprint — the carbon that is associated with the materials used to construct the building. In addition, the imperative aims to offset the environmental impact of the project's construction process.
To meet this imperative, the design-build team incorporated carbon reduction strategies early in the project's design phase. For example, with The Kendeda Building, wood is the primary structural element because it has one-sixth of the embodied carbon of steel or concrete.
Accountability
Throughout the project's development, the team must account for the total embodied carbon impact from its construction through a one-time carbon offset purchased from an approved carbon offset provider.
At the end of construction, the project team must use an approved calculator to determine the project's construction-based embodied-carbon footprint and purchase Certified Emission Reductions or Verified Emission Reductions from an acceptable Green-e Climate verified program to offset 100 percent of that footprint.
Living Economy Sourcing Imperative also supports local economies, in addition to minimizing environmental impacts associated with the transportation of products and people. To achieve that goal, at least 20 percent of materials should be sourced within approximately 311 miles of the project site. If necessary, an additional 30 percent of materials can be sourced from within approximately 621 miles. If necessary, an additional 25 percent of materials can be sourced from within approximately 3,107 miles.
Specifically, the Kendeda Building project incorporates locally sourced wood and brick. The project's carpet, steel, glulam, nail laminated timber and rigid insulation are all manufactured or fabricated in Georgia. North Carolina-made Green Leaf bricks are created from 100-percent recycled material.
"We were required to attempt to recycle all items on the project, with a total percentage goal of 99 percent," Williams said. "We're currently on target to achieve this goal."
In addition, nearly all waste must be diverted from the landfill during construction at a minimum of:
- 99 percent of metal;
- 99 percent of paper and cardboard;
- 100 percent of soil and biomass;
- 95 percent rigid foam/carpet and insulation; and
- 90 percent of all other waste.
At the beginning of the construction process, the Skanska team compiled a list of expected waste streams from each trade involved in the construction process to target these waste diversion goals. While the team has successfully found recycling outlets for a majority of the project's construction waste — including compost bins for the job trailer — two remaining challenges include recycling blue board rigid insulation and Styrofoam. The team has been cutting large scrap pieces of insulation into a salvageable size and donating them to the Lifecycle Building Center for their retail salvage operation. To date, approximately 443 tons of asphalt has been recycled.
In addition to recycling and repurposing materials from the construction of the project, Living Building Challenge-certified projects must also feature at least one salvaged material per 500 square meters of gross building area. Salvaged materials from nearby demolition projects that have been incorporated include:
- Recycled slate used for interior wall finishes sourced from the Alumni Association roof renovation;
- Granite from Georgia Archives Building for landscaping;
- Felled trees from Georgia Tech's campus used to build conference tables, countertops and other furniture; and
- 1880s heart pine joists removed in 2016 from the iconic Tech Tower used as stair treads
After the construction project is complete, Georgia Tech will implement a permanent recycling and compost program for the building that targets zero waste. It's all part of the college's plan to guide others across the region toward more sustainable materials and processes while serving as a community leader and good steward of the environment. CEG
Lori Lovely
Lori Lovely is an award-winning journalist, editor and author of the children's book Isadora's Dance. She has worked for newspapers, magazines and niche publications, covering a wide-ranging list of topics that includes motor sports, construction, MSW, energy, environmental issues, water, animal rights and issues, history, Native American issues and people, real estate and home decor, farming and more. Her degrees in History taught this dedicated professional to research thoroughly and ask detailed questions in order to winnow interesting facts that convey the essence of the story. As a seasoned writer and compassionate storyteller, she accurately portrays the subject in a manner that entrances the reader.
When she's not working on assignment, Lori is tending to her historic Indiana farm, where she raises alpacas. An inveterate animal lover, this vegetarian enjoys spending time with her animals and working in her garden.
Read more from Lori Lovely here.
Today's top stories



