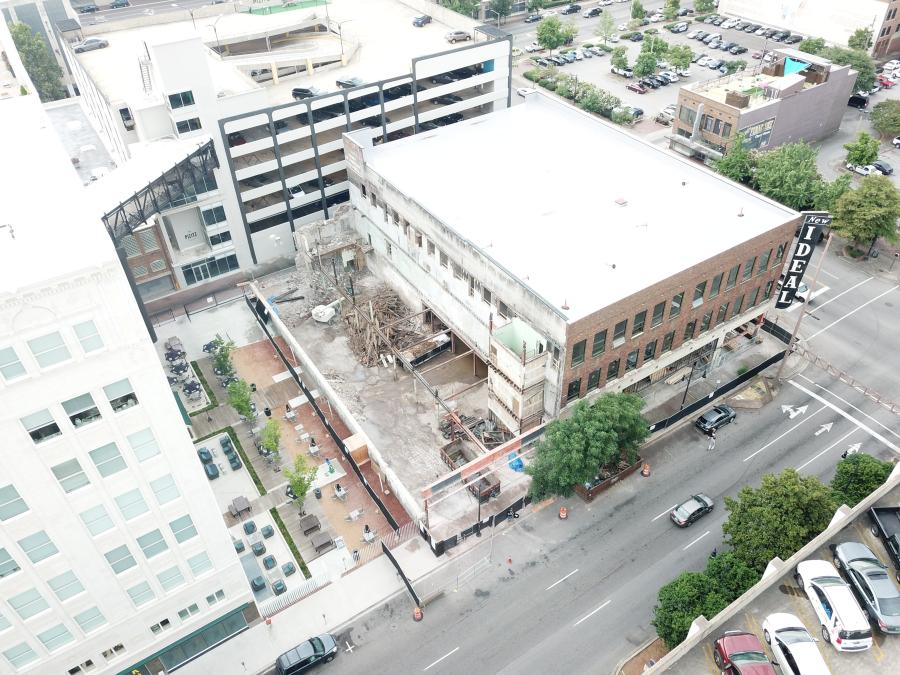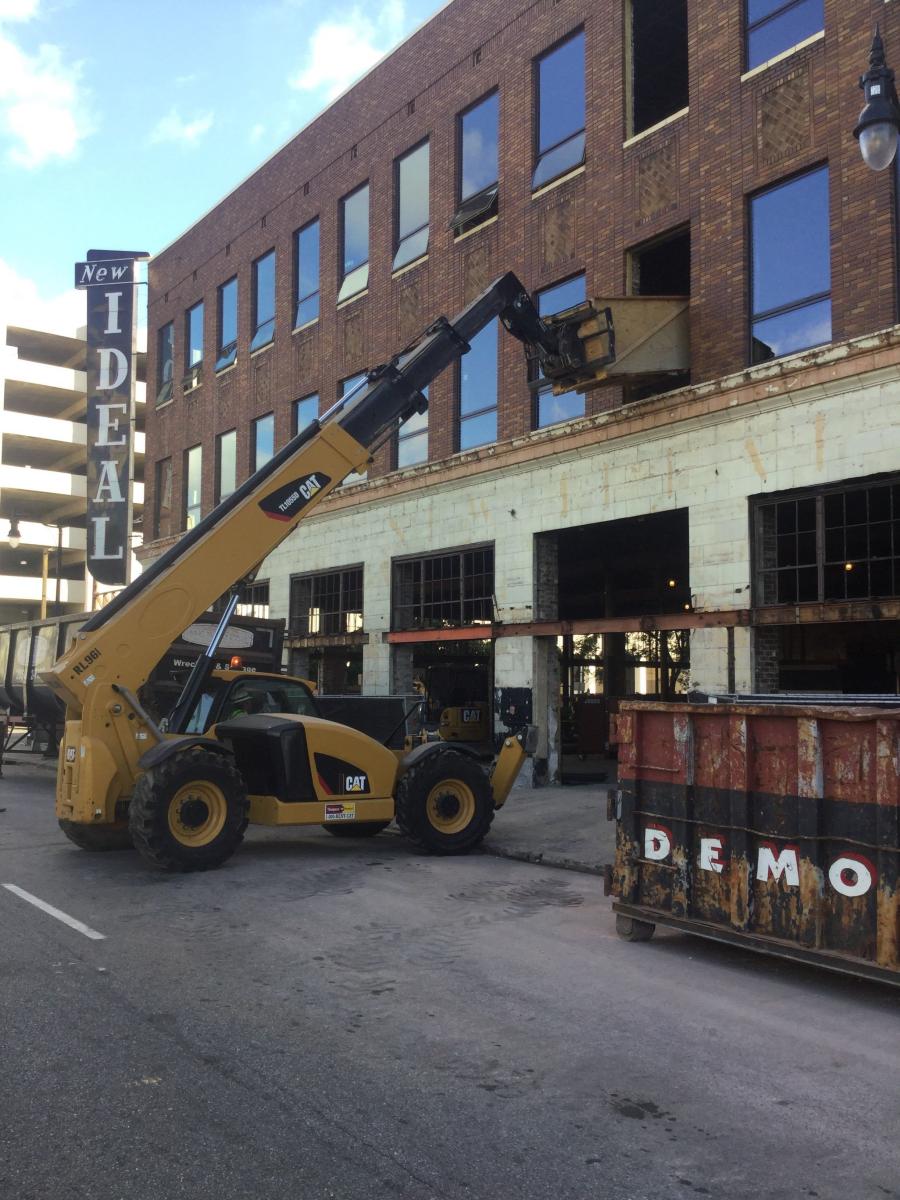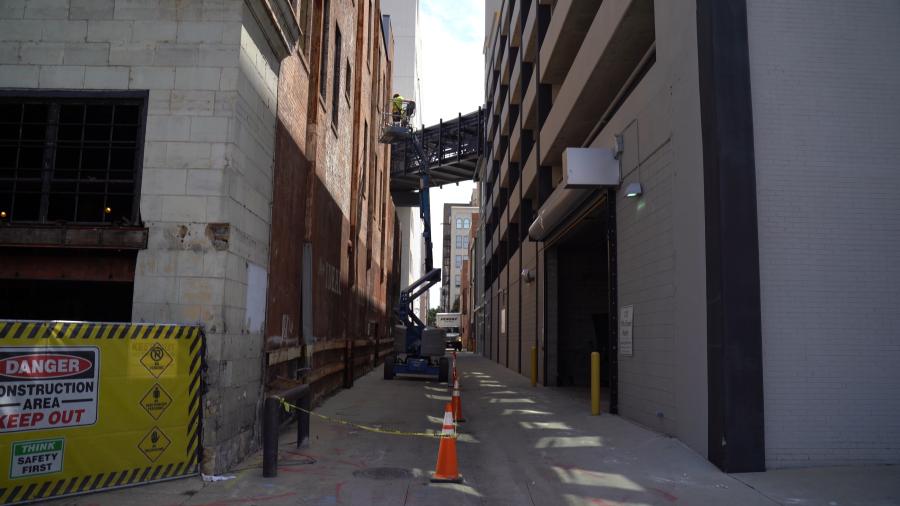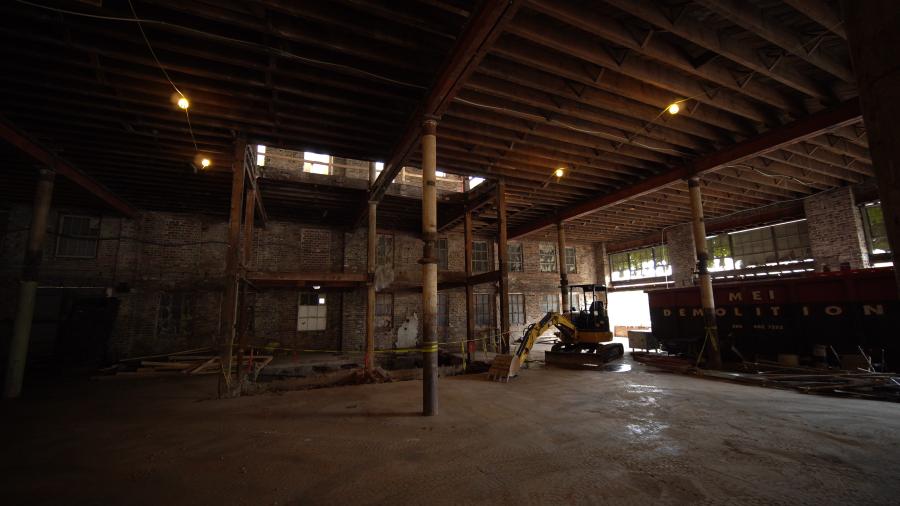A long-abandoned department store is undergoing a dramatic transformation in Birmingham, Ala.
(Kinora Films photo)
A long-abandoned department store is undergoing a dramatic transformation in Birmingham, Ala. Once complete, the faded structure found at the intersection of Second Avenue North and 18th Street will house almost four dozen condominiums and be christened New Ideal Lofts.
"Our entire project team is passionate about saving a piece of the city's history, because we recognize the beauty and originality of the New Ideal building," said Kathy Okrongley, development and consulting specialist of Southpace Properties Inc. "It has its own uniqueness that can never be duplicated."
The multi-level store, owned by the Aland family, closed in the late 1980s. Now, as part of Birmingham's downtown renaissance, New Ideal Lofts will offer more people the chance to reside within the city limits.
Located next to the iconic Pizitz building, which now features upscale apartments, the New Ideal space will house 44 condos plus a ground-floor retailer. Parts of the old New Ideal are being preserved whenever possible, according to Okrongley.
"A few of the units will retain the original wood flooring," she said. "A lot of the flooring and structure was damaged over the years due to the severely damaged roof. It's being replaced with new, enhanced structural support and hardwood floors."
Combining "industrial charm with modern style," the lofts will range in size from 390 sq. ft. to 3,000 sq. ft., with modern finishes, private parking and a common outdoor terrace overlooking a courtyard. With easy access to Railroad Park, the central business district, historic theatres, McWane Science Center, restaurants and Regions Field baseball stadium, the building targets an eclectic mix of people.
"We have had very successful pre-sales," Okrongley said. "Our future residents and owners include investors, millennials and empty-nesters. There is a unit size and type that suits everyone looking to live in an urban environment."
Southpace Properties broker Michael Randman said the New Ideal building has architectural and historical significance. "It's important fabric in the history of Birmingham, when retail was vibrant downtown," he explained.
Keeping the facade and other elements of the structure, while offering modern amenities, is crucial.
"It maintains the historic character of the city," Randman said. "We have a great design build team. Creature is uniquely qualified with its background in historic preservation and cutting-edge design."
Creature, a merger between Golden Construction and Appleseed Workshop, is overseeing the $13.5 million project as general contractor and architect. Integrated project manager Elliott Devore said the project is fairly complex.
"As with any adaptive reuse, the biggest challenges involve the existing building and its history," Devore stated. "Along with the challenges an existing building brings, we are working on a vibrant and active block with pedestrians and attractions all around. Coordination and communication are necessary to ensure a successful and safe build-out. Everyone wants to see Birmingham grow."
Currently, crews are in the final stages of demolition and are reinforcing the current structure where necessary. Creature had to demolish the annex building due to its lack of structural integrity. Because New Ideal sat vacant for many years, there were several areas that required significant structural remediation. Each floor inside the New Ideal was addressed, and any damaged flooring was removed and replaced, along with the associated structural elements.
"Demo began in April and should finish within the next month," Devore told CEG. "The annex building was entirely demoed using a phased approach. This building is next to an occupied courtyard, which had to remain open throughout the demo phase. We started at the top of the building and worked on each floor, removing small parts of the walls and structure. Care was taken to be purposeful and to ensure the site would remain safe after each shift. It was slow work, but the pace was necessary to make sure that every safety measure was observed."
After conducting work on each floor of New Ideal, Creature assessed the structural integrity of the building and determined whether they had to stop or could keep going on to the next phase.
"Unfortunately, we had to remove the entire annex building to ensure structural integrity," Devore said. "The demo phase of the buildout was time consuming, due to observing proper safety standards and ensuring that we removed only what was necessary. Slow at this point allows us to sprint to the end."
Devore noted that demolition and preparation of the site was the project's largest task. Now that the work is virtually complete and the site is prepared, the build-out of the condominiums will proceed, similar to a typical build-out. Crews are pleased to be starting on the framing phase and interior build-out phase.
"This is the next major phase, and we will truly begin to see what the New Ideal Lofts will look like," Devore said. "These 44 condominiums were designed by Creature to utilize the existing building to its fullest and provide a high level of finish for future residents. One of the key features at the New Ideal building is the amount of windows on the west and north faces. We kept the existing openings and installed energy-efficient windows that will be a key feature in the future condominiums."
Except for the elevator pit, no excavation was required. As for construction related to the ground floor and mezzanine commercial space, Devore explained that currently these are being built out to a white box level of scope. There is an open area between the two buildings that will be built out and landscaped as an amenity for residents.
Main equipment used on the job has included a Cat 303.5E CR mini-excavator, boom lulls, man lifts, a Bobcat S550 skid steer and concrete saw for cutting new window openings. Workers are using typical materials for the buildout of the condo units. These include metal studs, sheetrock, insulation, LVLs and flooring. For the other parts of the building, steel is required to reinforce the structure as necessary, with masonry block used to build out the stair and elevator shafts.
When working on a redevelopment involving a building, the biggest concern is always safety, according to Devore.
"We believe that moving slowly and conscientiously during this phase of the project has helped us learn the building itself, and what it requires to build in the building," he said. "Each of these old buildings brings with them a unique character. Part of our process is learning what each building's character is, and what is required to build out the future iteration. For New Ideal, a major piece was removing old and unstable parts and replacing with new structure. The building was constructed well when it was first built, and this is evident today."
Devore said being involved in the renovation of a neglected building is rewarding because of its immediate impact on the area.
"This project is going to finish activating the whole block and bring more residents to the area to help support the surrounding businesses."
The project will be among the first downtown renovations to use the new Opportunity Zones tax breaks. The Opportunity Zones program is an alternative economic development program established by Congress in the Tax Cuts and Jobs Act of 2017 to foster private-sector investments in low-income rural and urban areas. This can be significant for the owner/operator of the commercial space if there are plans to own it for a longer period of time.
A total of 3,500 sq. ft. of ground floor and mezzanine commercial space will be available for lease or purchase, with an opportunity to expand within the space by adding a 1,500-sq.-ft. mezzanine. The project is expected to be completed by the first or second quarter of 2020. CEG
Cindy Riley
Birmingham, Ala., native Cindy RIley originally planned on a career in law, but during her sophomore year in college realized journalism was her true calling. A magna cum laude graduate of Samford University, Riley first worked in radio and TV. Named Best News Anchor, Best News Reporter and Best Investigative Reporter by the Associated Press, she interviewed numerous personalities, ranging from Dr. Henry Kissinger and President Bush to Michael Jordan and Captain Kangaroo.
As a print journalist, Riley has covered a variety of topics, including construction, business, health and the arts. In addition to CEG, her work has appeared in special reports for USA Today and the L.A. Times. Other publications have included New South Magazine, Portico, Thicket, Alabama Heritage, B-Metro, Business First and Birmingham Business Journal.
Read more from Cindy Riley here.
Today's top stories





















