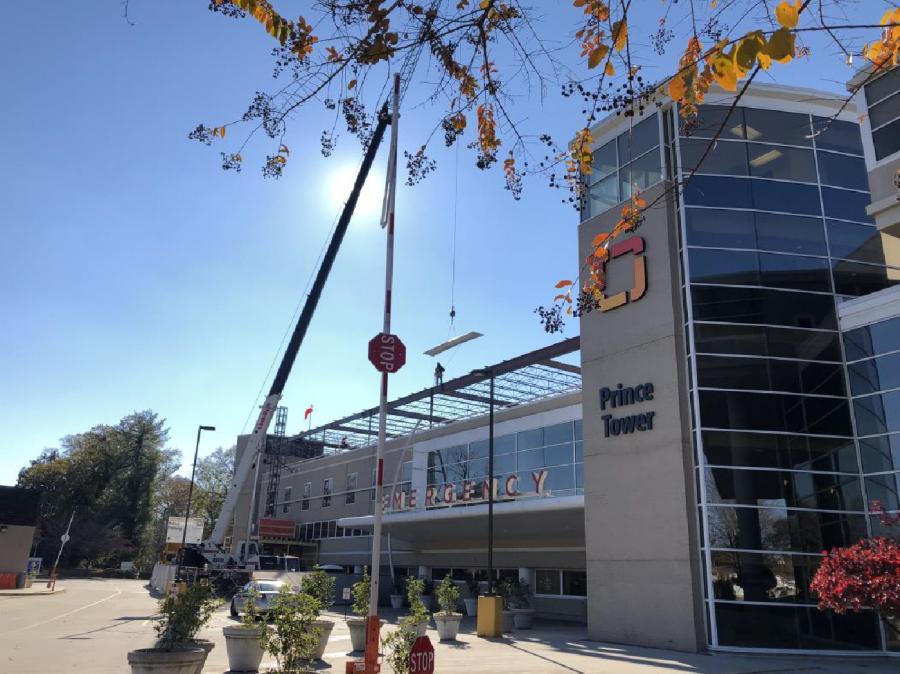Phase 1 of the project calls for the addition of a fourth floor to Piedmont Athens Regional Medical Center’s Prince Tower Two.
Construction commenced last October on the $171 million renovation and expansion of Piedmont Athens Regional Medical Center in Athens, Ga.
The project has DPR Construction adding a fourth floor to the hospital's Prince Tower Two building, as well as demolishing the four-story 1919 Tower, which was built 100 years ago and is currently the oldest part of the medical center, and replacing it with a six-story structure.
Plans call for the renovation of approximately 262,436 sq. ft. of existing space and the replacement of close to 228,700 more, along with updated patient-care technology, easier access and wayfinding, and the overall improvement of services and amenities to enhance the patient experience.
When construction ends in 2022, the hospital's capacity will remain at 359 beds.
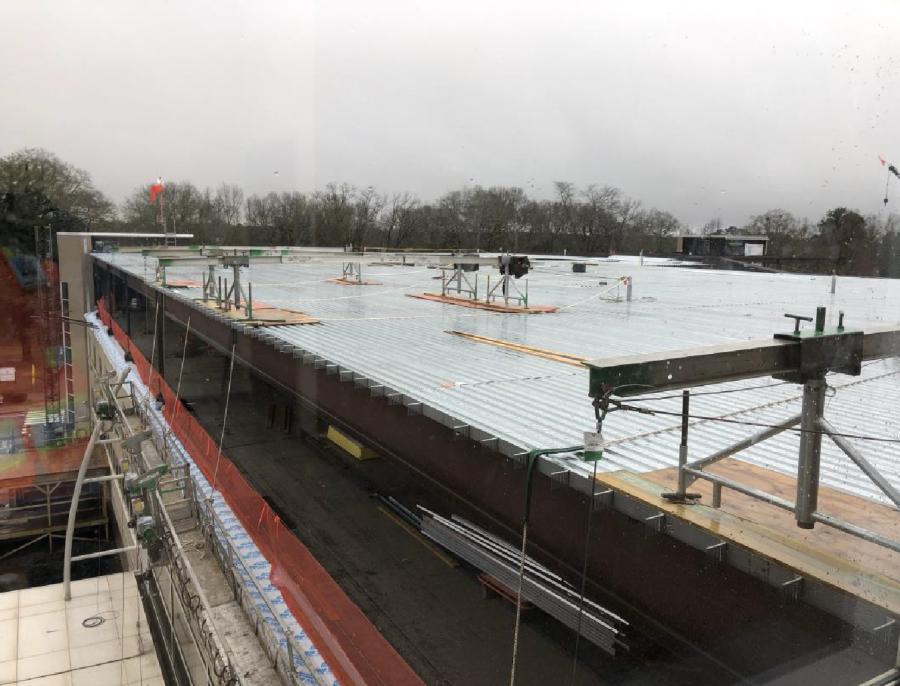
The new building will include a courtyard that is pulled toward the street edge to create a courtyard that acts as an organizational landmark.
"This project is critical to continuing our long tradition of serving our community," said Dr. Charles Peck, president and chief executive officer of Piedmont Athens Regional. "Our goal is not only to improve patient access and care, but to also modernize and improve our hospital campus for our patients, visitors and staff.
"We're confident that these enhancements will make things better and easier for our patients, [and] we are grateful for the community's support as we work to meet the needs of our patients," he added. "As our community grows, we have to adapt and provide adequate amenities to our patients. At Piedmont we embrace the future and continually seek better ways to strengthen patient care and services. This project will allow us to live those values."
While Piedmont Athens Regional is located in Athens, Clarke County, it also serves people in Oconee, Oglethorpe, Madison, Jackson, Barrow, Walton, Morgan, Greene, Taliaferro, Wilkes, Elbert, Hart, Franklin, Banks, Stephens, and Habersham counties.
The Georgia Department of Community Health granted Piedmont Athens Regional a Certificate of Need for the project last October.
The 1919 Tower, a brick-clad structure near Talmadge Drive, will be replaced with a more modern building with additional glazing and architectural elements that will allow it to blend in seamlessly with the campus.
"Our hospital cares for the needs of patients in counties all over northeast Georgia, making it a vital part of our local communities," said Diane Todd, executive director of operations at Piedmont Athens Regional. "As our community grows, we need to adapt and provide adequate amenities for our patients. This project will replace old patient areas in our hospital, some of which are nearly 100 years old, and provide state-of-the-art, newly renovated space."
The modernization also benefits the staff.
"The new environment will foster a safe, efficient patient flow, which minimizes delays and distractions while also delivering high-quality patient care," said Todd. "The patient units in the new tower are designed to facilitate communication between all providers giving care and deliver point-of-care service."
SmithGroup and Trinity: Planning, Design, Architecture partnered to serve as the architects for the new tower, the vertical expansion and the enabling projects.
"The team is charged with ‘fixing the flow' from a confusing series of twists and turns," said John Moorhead, a principal at SmithGroup. "In response, the new building is pulled toward the street edge to create a courtyard that acts as an organizational landmark clarifying wayfinding and orientation along a connecting concourse. Because of this careful positioning on the site, the building will also act as a beacon to the community instead of the current situation, which is set back."
A desire for Athens-specific elements and a clean, crisp, modern look was also a driver for the new tower, Moorehead added.
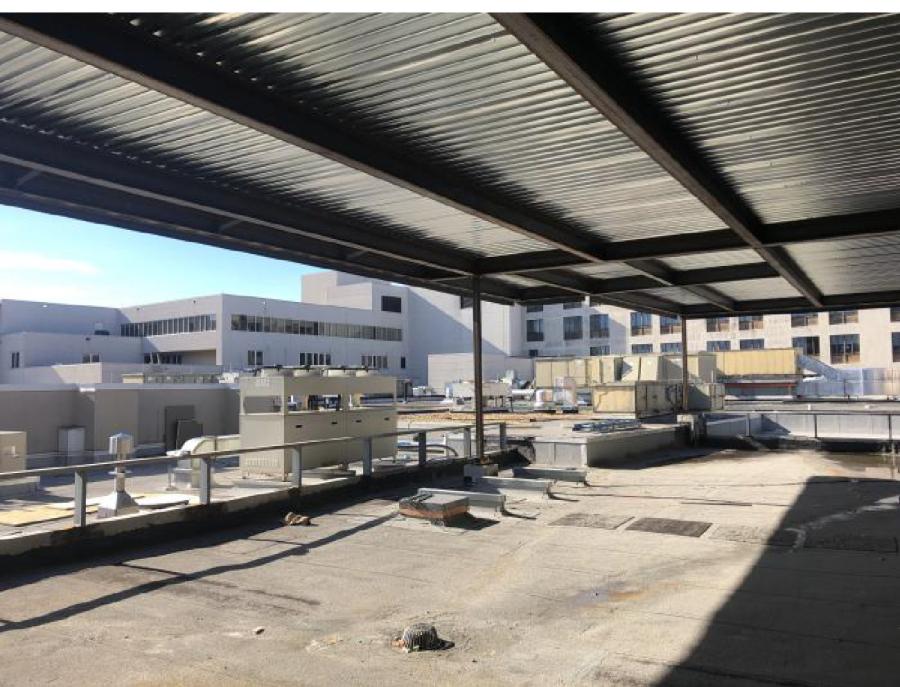
The additional floor takes shape at the top of Prince Tower Two.
"Surrounded by a residential district, the building's public face is recessed on the lower levels to create a welcoming front porch to the neighborhood, blurring the line of institution and community space," he said. "Further blurring occurs at the street, through the use of a ‘woonerf' strategy, or living street, where a change in paving material encourages speed reduction and shared space with pedestrian movement."
The new tower's design is intended to bring a sense of healing and connection to the Piedmont Athens Regional campus.
"The green spaces of the existing hospital campus serve as physical and healing connection to the surrounding Athens community," Jill Woods and Keri Firebaugh, interior designers with SmithGroup and Trinity, said in a joint email. "The design of the new tower looks to grow and extend that connection to its interior space by utilizing the natural expressions of garden. The idea of garden was refined and abstracted to the expressions of pebble, plant, light and path.
"These elements have been echoed through the design of the space by in-site design, planning forms, ceiling expressions, material selections and locations," they added. "Plants are seen in the building in the vegetative wall and in graphics. The form of pebble can be experienced as a resting object in the courtyards or as a forming device creating shapes in the ceilings as skylights or forming walls for the amenity spaces."
The design team noted that organizing the experience of visitors and staff moving through new and existing spaces along a clear and logical path will reduce stress and enhance the overall experience. Wayfinding, views, destinations and landmarks have all been carefully planned from the perspective of users to enhance their journey.
While not a LEED building, the new tower will incorporate energy-saving elements, as well as HVAC and plumbing elements to reduce water consumption.
"Part of our firm culture is to focus on the wellness of a building," said Lou Posada, a principal with SmithGroup. "We design spaces that are safe over the long term for the people who inhabit them. We have specified low-volatility compounds for Piedmont Athens Regional's new tower. Every material, from the glue that holds down the floor tile to the flooring itself, the paints, the carpet and insulation, all will give off less harmful gas than typical materials. We also ensure that the mechanical, electrical and plumbing systems are operating at their highest capacity."
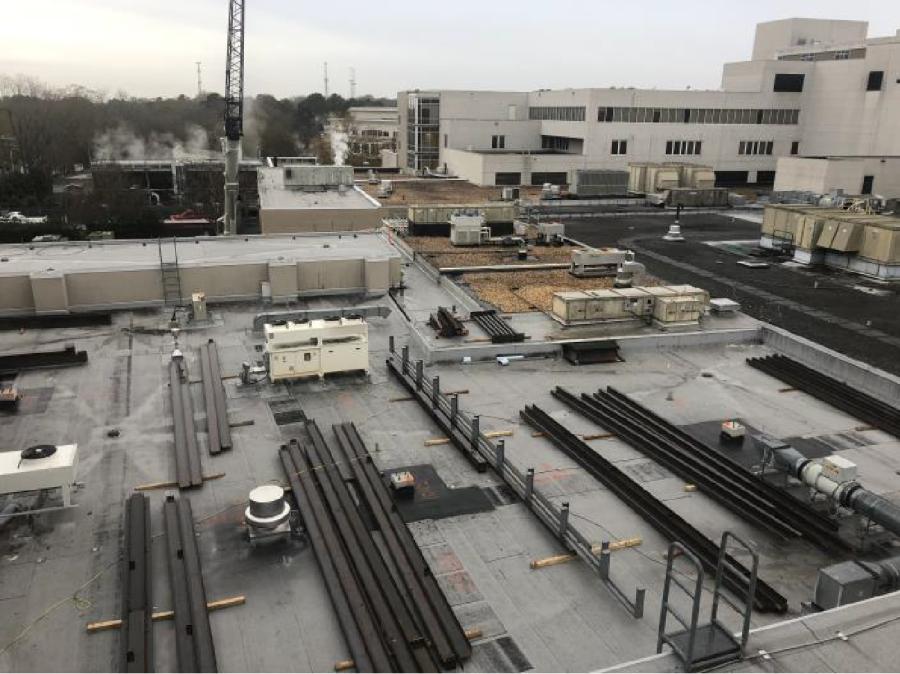
Phase 1 of the project is scheduled for completion in the spring.
Phase 1, at the corner of Prince and King avenues, began in October and will be completed in the spring. Phase 2, the demolition of the existing 1919 Tower and construction of the new tower, is expected to start in the fall and be complete in 2022.
For Phase 1, DPR Construction has completed the demolition, overhead rough-in, framing, in-wall rough-in, sheetrock installation, prime painting and ceiling grid.
"There are a lot of moving parts, so proactive communication across all teams is critical to the success of any project," said Luke Dorman, DPR Construction's project manager. "Proper and frequent communications also enable teams to make decisions that positively impact the whole team, and measures to reduce noise include not using jackhammers. We also work to ensure there's signage and messaging for communications to patients, visitors and staff. We'll also be using core drilling in lieu of hammer drilling and misters and fire hoses for dust control during Phase 2 when we work on demolition of the 1919 Tower."
Todd has been monitoring the work with an eye on the safety of patients, visitors and staff, including infection prevention, noise, wayfinding and utility protection. Potential interruptions of services are planned in advance, and the construction team's movements are coordinated with the movement and workflow of hospital personnel.
"Communication is the key to success in overcoming any challenges," Todd said. "Patient disruption is a major consideration when adding space to an existing health care facility. We work with staff on the best hours for noise and vibrations, relocating patients that may be most affected by construction, and work with our infection prevention and safety teams."
Todd's team also keeps departments and units aware of any existing, future and potential hazards or challenges and informs hospital staff about noise, vibration and other disruptions in advance so that they in turn can inform patients, visitors, health care providers and other staff members.
As the construction team gets to work on Phase 2, there will be minimal available storage on the hospital's campus.
"Several small, clearly identified spaces will be used on campus to store materials as they are placed and constructed within the enabling and tower projects," said Dorman. "Construction materials will be scheduled for in-time delivery, due to the small amount of storage space on site and to reduce disruption to operations and the surrounding community.
"Once we begin, the team will be doing detailed, selective demolition at the building separation points," he added. "Once separation has occurred, a large excavator with a grapple will carefully demo the building from the top down. Structural demolition will take about eight weeks, and we'll be using a hydraulic truck crane for demolition and a crawler for the new tower construction. The building's windows will be removed in advance, before the structural demolition begins."
As the materials come down, they will be removed from the construction site. Concrete, masonry and steel then will be recycled.
The earthwork, site prep, and installation of the foundation for the new tower are expected to begin in early 2020 and be completed in the spring.
According to Andrew von Lohr, a principal with Trinity, the new tower will be a steel structure with composite metal decking for flooring (metal decking and concrete).
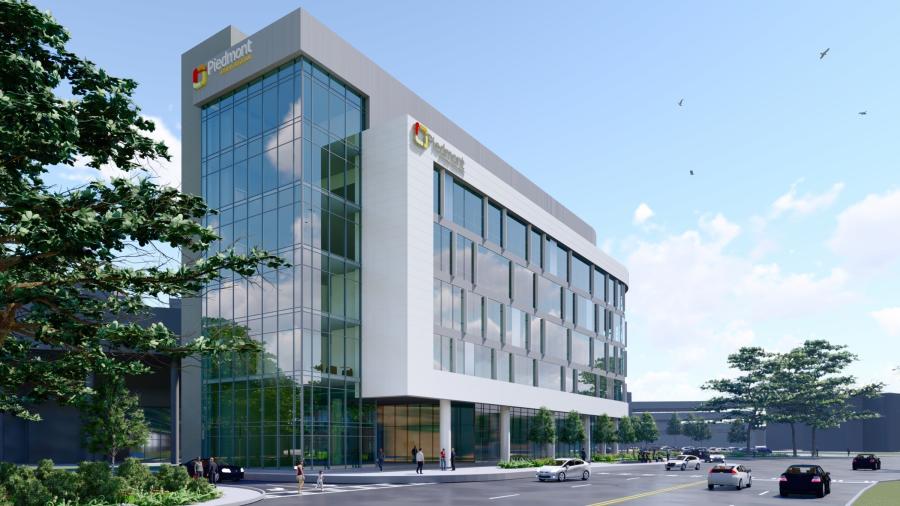
Phase 2 of the project involves replacing a 100-year-old tower with a new six-story structure.
"The new tower incorporates current thinking from very recent state-of-the-art hospital developments from within the larger Piedmont system and from other new hospital developments both in and out of the state," he said. "Piedmont Athens Regional has been very focused on developing a hospital that provides the best in patient care, working environments for care givers and visitor experience. The new nursing units will utilize state-of-the art acuity, adjustable room design and point-of-care service delivery models to maximize patient care, operational efficiencies, safety and adaptability to support the needs of hospital patients for years to come."
When construction peaks, there will be nearly 300 workers on site. Construction materials will include approximately 1,250 tons of structural steel and nearly 7,800 cu. yds. of concrete. Many local subcontractors have and will be hired for the project.
Current operations and future operation have DPR Construction using cranes, excavators, loaders, boom lifts, a lull, a bucket, a hoist, and a swing stage. DPR purchases and rents equipment from regional and local dealerships in Georgia and the Southeast.
"Dealerships help with proactive communication as to when routine maintenance will occur and scheduling and doing the maintenance on the equipment," said Dorman. "Our expectations from dealerships include timely and accurate invoicing, fair and reasonable rates, and timely service response for pickups and deliveries. It's important to communicate, define expectations and understand inventory."
Dorman has worked on several health care projects during his 12-year career in the industry. Past projects include Piedmont Newnan Hospital's replacement facility in Newnan, Ga., and Gateway Medical Center in Clarksville, Tenn.
"Overall, this project is going to modernize and improve this hospital's campus for patients, visitors and hospital staff," he said. "Throughout this project, proactive communication across all teams continues to be a critical piece to the success of project — and of any project."
CEG
Irwin Rapoport
A journalist who started his career at a weekly community newspaper, Irwin Rapoport has written about construction and architecture for more than 15 years, as well as a variety of other subjects, such as recycling, environmental issues, business supply chains, property development, pulp and paper, agriculture, solar power and energy, and education. Getting the story right and illustrating the hard work and professionalism that goes into completing road, bridge, and building projects is important to him. A key element of his construction articles is to provide readers with an opportunity to see how general contractors and departments of transportation complete their projects and address challenges so that lessons learned can be shared with a wider audience.
Rapoport has a BA in History and a Minor in Political Science from Concordia University. His hobbies include hiking, birding, cycling, reading, going to concerts and plays, hanging out with friends and family, and architecture. He is keen to one day write an MA thesis on military and economic planning by the Great Powers prior to the start of the First World War.
Read more from Irwin Rapoport here.
Today's top stories



