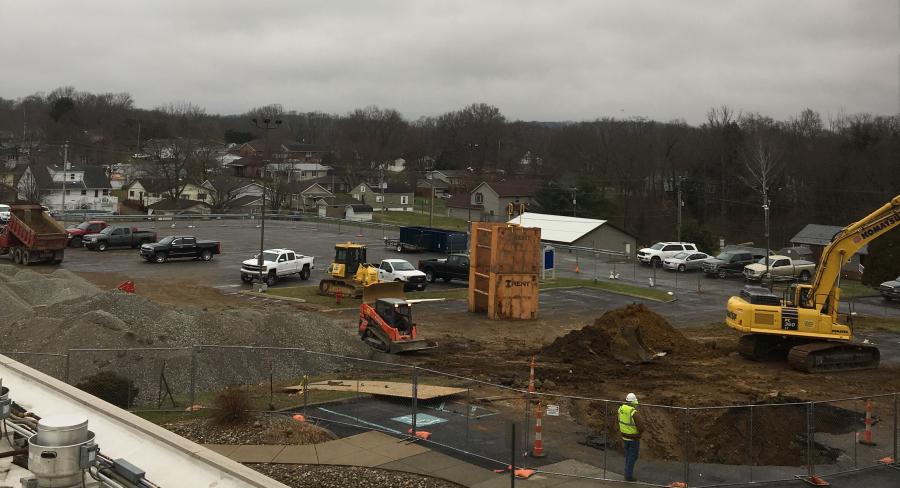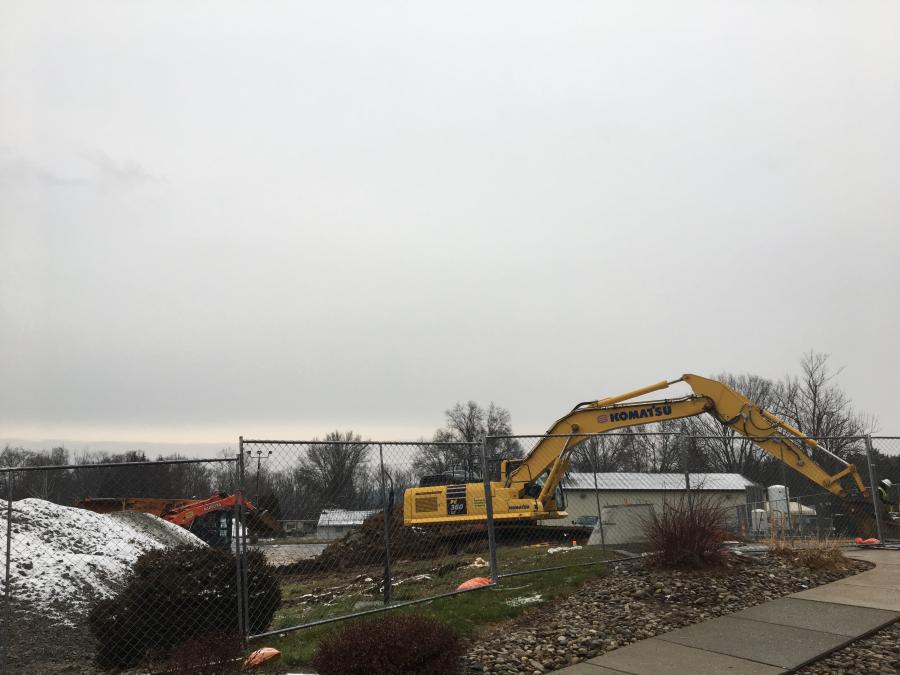Construction of the Guernsey Health Systems and Southeastern Ohio Regional Medical Center’s 12,000 sq.-ft. cancer center began last year with an anticipated delivery date of late fall 2020.
(Southeastern Ohio Regional Medical Center, Marjorie Clayman photo)
Construction of the Guernsey Health Systems (GHS) and Southeastern Ohio Regional Medical Center (SEORMC)'s $12 million, single-story 12,000 sq.-ft. cancer center began last year with an anticipated delivery date of late fall 2020.
Elford Inc. is serving as the construction manager of the project being built on the northwestern side of the Southeastern Med hospital campus in Cambridge, Ohio.
Approval for the construction of the new facility, which will enhance oncology treatment, was approved by the GHS board last June. A good portion of the project, $5 million, is being funded by donations from the community and serious donors such as a $1.685 million contribution from the William Baker family and a $1 million contribution from the Art Shepard family.
To honor these generous gifts, the medical center will be called the Wm. L. Baker Family Medical Building and the cancer facility within it will be the John W. and Edna McManus Shepard Cancer Center.
The need for a cancer center is pressing, and a Community Health Needs Assessment completed in 2014 and updated in 2017 confirmed that cancer care is one of the top needs among citizens in Guernsey County and the surrounding region.
"Southeastern Med's Cancer Center is a great resource for the area, providing comprehensive, high quality cancer care," said Dominic Crock, director of Cancer Services. "Unfortunately, the growing demand for accessible, local cancer care has outpaced our capacity. With modern facilities, upgraded technology, comprehensive programming and increased capacity, a new center enables our team to continue our strong tradition of providing high-quality cancer care, close to home."
The new center will allow the Southeastern Med team to treat up to eight chemo patients at one time with two private rooms and have space for up to seven physician exam rooms, providing additional space once more medical providers are needed.
"Our design places radiation oncology and infusion/chemotherapy areas at the opposite ends of the building while our medical staff evaluates patients in the middle of the building," said Teri Moore, Cancer Center operations manager. "We believe the building layout will allow for better patient flow and help the team offer a superior patient experience."
The clinical team has been working in collaboration with the m+a architect team, which designed the building, to work through the clinical processes to maximize the experience.
"The building is designed to have an intuitive flow to help reduce stress in what can be an intimidating environment." said Wesley Hawkins, m+a's lead architect. "The large glass lobby located in the center of the building easily denotes the entrance and provides direct access to each of the Radiation Oncology, Medical Oncology and Infusion clinics without passing through other treatment areas. The building takes its cues from the existing surroundings, using exterior materials that complement the existing building with an arrangement of glass and brick that speaks to the serenity appropriate to this type of treatment."
The center will implement many LEED and WELL building practices and design requirements such as: natural light throughout the building, construction materials that qualify as low VOC (volatile organic compounds), and mechanical systems that meet the stringent ASHRAE standards required for these certifications.
The building was intentionally located to minimize the impact to the existing environment, allowing for reduced excavation while still providing a connection back to the main hospital near the Cardiac Rehab facility.
"This will allow patients to continue to have access to the high quality of care they receive at Southeast Med while the new innovative specialty center is being constructed," said Hawkins.
Aarzoo Construction has been awarded the contract for earthwork and utilities and Parnell and Associates has been awarded the contract for asphalt paving. Additional contracts will be awarded in phases.
"Healthcare construction, including this project, is particularly challenging," said Randy Duncan, Elford's vice president. "It is absolutely critical that hospital operations take precedence over construction. We have worked collaboratively with SEORMC staff to ensure that our project plan is coordinated with hospital operations and incudes components such as fencing for separation of hospital patients, visitors, and staff from construction operations. We also are providing adequate signage to ensure all can find their way. Additionally, we continuously communicate so the plan can be changed as required. Safety always comes first."
Sufficient space has been secured to store materials and set up field offices.
"Some soft soils/fill was encountered in a part of the new parking lot, which will be mitigated during construction," said Duncan. "Our relationship with SEORMC and m+a architects is outstanding. We have successfully worked with both entities before, and we will be able to collaboratively construct this building. The main points for this project are proper planning and communication with the hospital to ensure their operations are not impacted."
The operations began with the earth work and site prep for the new parking lot.
"The work is moving along nicely," said Duncan, who noted that the depth of the foundation for the cancer center will be typical spread footings as it does not have a basement. "Although GPS enabled equipment isn't necessary to complete this project, we expect that most major equipment will be have this capability."
The excavation generated a small amount of earth and rock. Steel erection began in the early spring.
"We would expect the steel for a building of this size to be sent to us in three or four deliveries," said Duncan.
The plan is to enclose the building by August. The facade is primarily brick with metal panels, curtainwall and punched openings. Operations to install the HVAC, plumbing, electrical, and other systems will take a few months to complete.
Peak days will see 40 construction workers on-site. New materials being brought in will include 555 tons of concrete and 59 tons of steel.
Equipment for the ongoing and later construction, brought in by the subcontractors, includes dozers, excavators, cranes and loaders from various manufacturers. The subcontractors purchase and rent equipment from local and regional dealerships.
Duncan knows the team will meet the delivery date.
"The schedule is aggressive, but realistic," he said. "We do not anticipate any issues with a timely completion." CEG
Irwin Rapoport
A journalist who started his career at a weekly community newspaper, Irwin Rapoport has written about construction and architecture for more than 15 years, as well as a variety of other subjects, such as recycling, environmental issues, business supply chains, property development, pulp and paper, agriculture, solar power and energy, and education. Getting the story right and illustrating the hard work and professionalism that goes into completing road, bridge, and building projects is important to him. A key element of his construction articles is to provide readers with an opportunity to see how general contractors and departments of transportation complete their projects and address challenges so that lessons learned can be shared with a wider audience.
Rapoport has a BA in History and a Minor in Political Science from Concordia University. His hobbies include hiking, birding, cycling, reading, going to concerts and plays, hanging out with friends and family, and architecture. He is keen to one day write an MA thesis on military and economic planning by the Great Powers prior to the start of the First World War.
Read more from Irwin Rapoport here.
Today's top stories
















