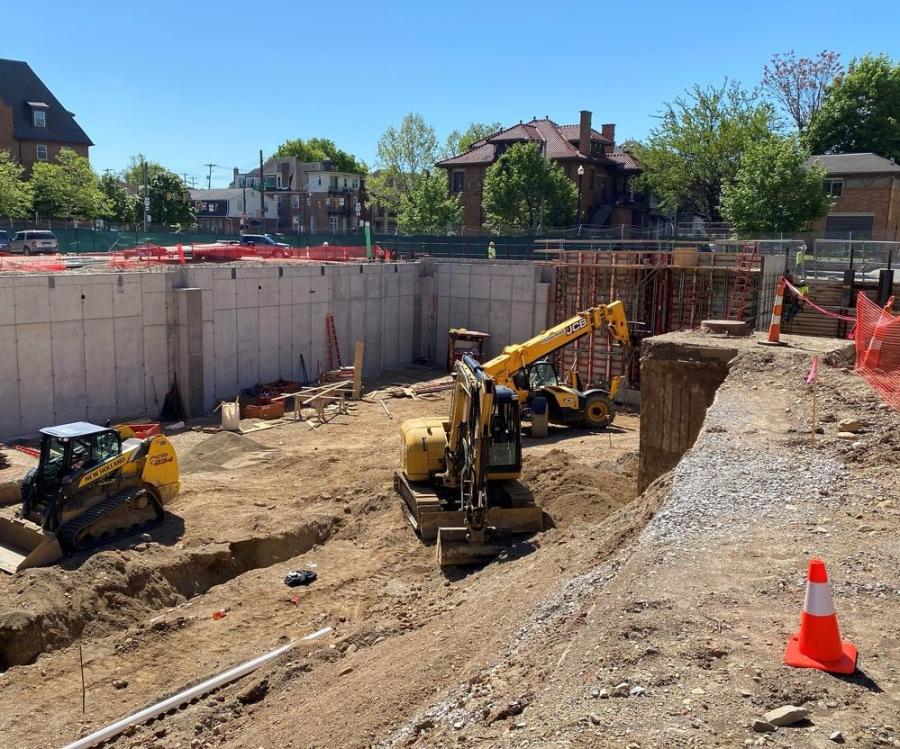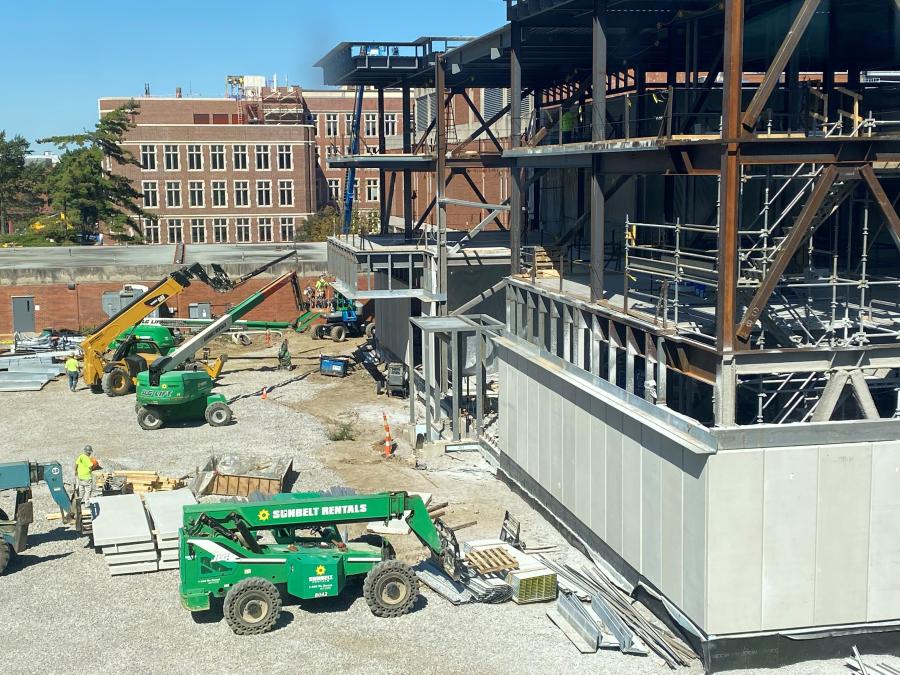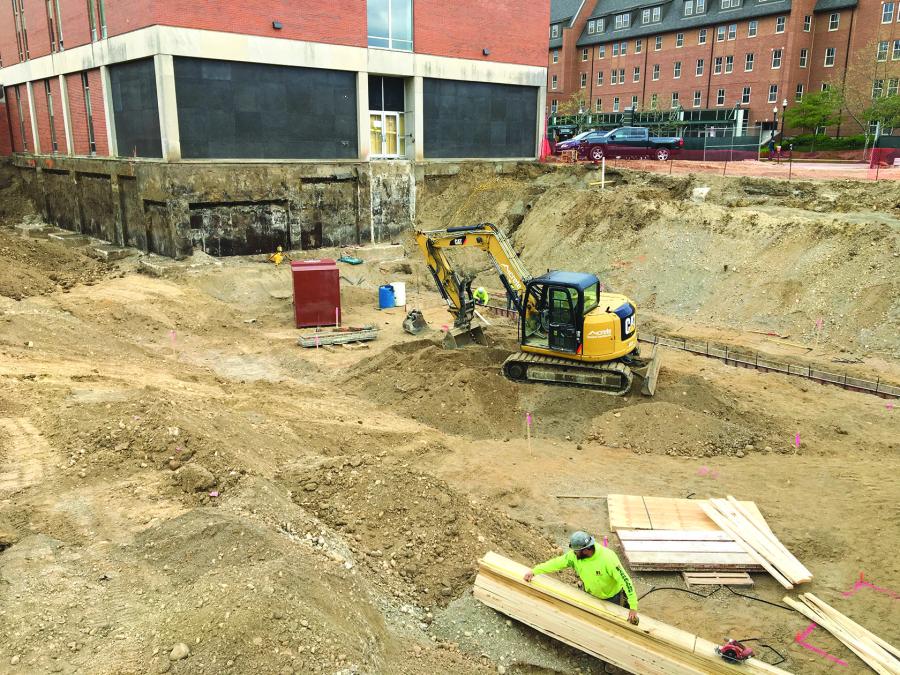Workers have completed the structural concrete work, including the footings and basement foundation walls for the entire structure.
(Ruscilli Construction Co. Inc. photo)
Construction is well under way on a $25 million project that will serve as a gateway to Ohio State University (OSU's) health sciences campus. The OSU College of Nursing structure will be the first WELL-certified building on the property.
"Our college's tremendous growth during the past ten years, fueled by the burgeoning need in the healthcare industry for prepared, evidence-based healthcare providers and leaders, also has brought the need for a dynamic new space with classrooms, meetings, faculty and staff offices, research, evidence-based practice, wellness and healthcare innovation programs," said Laurel Van Dromme, OSU School of Nursing chief of strategic partnerships and special projects.
While several structures on Ohio State's campus have earned LEED certification to be energy efficient, College of Nursing leadership wanted the new building to be WELL-certified, to ensure its capacity to promote wellness. WELL certification covers not only the design and construction periods, including materials selected and processes utilized, but also the environment and operation of the building post-occupancy. To date, the plans have met with approval for WELLv2 Silver certification with measured standards for air, water, nourishment, light, movement, thermal comfort, sound, materials, mind, community and innovation.
Van Dromme noted that the atrium is designed for community gatherings of students, faculty, staff and visitors, and will connect the new building to the College of Nursing's initial home, Newton Hall. The atrium will be a space full of light, with entire walls of glass on both its east and west facades, and will offer a radiant heat grid hidden in the floor for winter warmth.
A multi-purpose event space will include a 176-seat flexible classroom suitable for large lectures and meetings, and connects via a retractable partition to a 40-seat group-learning classroom dedicated to the Helene Fuld Health Trust National Institute for EBP in Nursing and Healthcare. Together, these spaces can hold 300 for all-college events, national summits and major dinners.
In August 2021, a topping off event was held to celebrate a milestone in construction — the placement of the last steel beam. Builders, architects and College of Nursing students, faculty and staff were invited to sign the beam in the weeks before the event. Instead of the traditional fir, the College of Nursing chose an Ohio buckeye tree.
"We're so grateful to our architectural and construction partners for the passion they have brought to this project. They have worked tirelessly and with high regard for what this building will mean to our university. The pandemic certainly threw some character builders into the equation, but our partners have been steadfast in their own mission to construct a truly remarkable and dynamic structure, and we are grateful for their terrific work."
Ohio State architecture graduate Ken Cleaver worked on Newton Hall's lobby redesign, transforming the original dark, wood-paneled space into the current light-filled living room it is today.
In designing the new 40,000-sq.-ft. building adjacent to Newton Hall, ikon.5 design architect Joseph G. Tattoni and colleagues drew inspiration from a concept from medieval art.
According to Andy Riva, project manager, Ruscilli Construction Co. Inc., the biggest challenge on the project has been overcoming the material supply issues to maintain the overall construction schedule.
"Currently onsite, we are installing the precast concrete wall panels on the exterior of the building along the first floor. The mechanical, electrical and plumbing contractors are working on roughing-in systems in the basement of the building. The exterior structural metal stud framing is being installed on the second and third floors. The fireproofing of structural steel is being installed on the first and second floors."
Riva said building during COVID-19 has created numerous additional obstacles for crews working on construction projects, including dealing with health regulations and obtaining materials.
"The pandemic created major supply issues with materials having very long lead times to obtain to the project site. The supply issues and inability to obtain materials within the required timeframes has led to the construction and design teams to continually look for alternative suppliers or materials that meet all project requirements and still be obtained within the time frame needed. This also has led the construction team to get creative in the scheduling of work and shifting activities to continue to move the project forward for a turnover of the building in summer 2022."
Workers have completed the structural concrete work, including the footings and basement foundation walls for the entire structure. The basement concrete slab on grade and the elevated concrete slabs on metal decking have been finished on all levels. Structural steel erection has been completed for the structure. Waterproofing of all basement foundation walls is completed around the exterior perimeter of the building.
Tasks yet to be completed include exterior metal stud framing and sheathing, exterior façade work including glazed storefront/curtain wall, brick, metal panels and the membrane roof system. Interior framing/drywall, mechanical/plumbing/electrical system installations and all interior finishes are still to be completed on the project. Exterior landscaping and hardscaping work will be completed in spring 2022.
The elements have not had a significant impact on the schedule or activities.
"With winter quickly approaching, the urgency to escape the major effects of winter weather is to get all exterior activities completed, and to get the building enclosed."
Types of equipment used include all-terrain lulls, aerial lifts, skid steers, track hoe excavators, scissor lifts and a 110-ton all-terrain crane.
"The all-terrain lulls are utilized to transport materials around the site or to hoist materials up into the building," said Riva. "The aerial and scissor lifts are manlifts that are used to lift workers up to elevated work areas. For the excavation work and grading around the project site, we have used track hoe excavator, skid steers and high lift track loaders. During the structural steel erection, a 110-ton all-terrain rubber wheeled crane was utilized for erection of all structural steel members."
The main materials for the project are concrete, structural steel, brick and precast panels.
The site prior to construction consisted of lawn and trees on the east half of the site, and a gravel parking lot on the west side of the site. There also were leftover construction items that were stored on the site from past projects.
Prep work for the site involved setting up a temporary fence around the site along with all erosion control measures being installed. Trees, shrubs, stumps and ground cover were removed around the site. Once all landscaping and hardscaping was removed, the site was stripped of topsoil and then began site utility work and basement excavation.
"This project has a basement with 17-foot tall walls on a very tight site constrained by existing buildings and 9th and Neil Avenues," said Riva. "Having to do deep excavation, it had to be properly planned out in terms of what equipment can be utilized, what routes we can use for getting trucks and equipment in and out of the site and how to access the basement level where the excavation is occurring. Due to these constraints along 9th Avenue at the south end of the building, we had to utilize installing a shoring system with steel beams driven into the ground and the timber slatting installed between beams, creating a wall to hold back the existing soils and elevations for work to commence safely.
"The site had no room for storing material for future backfill, so all material that was excavated out of the basement was put in dump trucks and hauled off the project site due to tight site constraints. During excavation we encountered old house foundations and abandoned pipe while excavating the basement and foundations."
No demolition work was required to start the project, as it's a stand-alone addition to the existing building. There will be demo required in the future to tie the addition into the existing building, so that the two blend. The work will involve cutting through the existing façade on the south side of the existing Newton Hall for doorways and access between the two buildings.
The main concerns of connecting a new structure to an existing building is assuring elevations and connection points are properly surveyed and designed to have the two buildings at the same elevations and points when installing materials. The other concern, when tying into an existing building that is occupied, is weather protection and making sure the tie-in is properly sealed to eliminate water and air infiltration into an existing structure.
Because of the tight conditions on the site, topsoil and structural soil had to be exported from the site and then brought back to backfill around the basement foundation walls.
"The basement excavation was approximately 10,000 cubic yards," said Riva. "There was a lot of export required during the storm and sanitary lines installation. After installation, the site utility trenches were then backfilled with imported gravel. The basement foundation walls are backfilled with imported gravel and structural dirt. With site utility work, basement excavation and basement foundation wall backfill we have probably moved approximately 20,000 cubic yards on the site with export and import."
The College of Nursing hosted a virtual groundbreaking ceremony in early December 2020. A ribbon cutting to christen the new building is scheduled for August 2022.
"Our students, faculty and staff are so excited about this new building," said Van Dromme. "They all recognize the need, the opportunity and the potential for this new space to be transformational in our mission to dream, discover and deliver a healthier world." CEG
Cindy Riley
Birmingham, Ala., native Cindy RIley originally planned on a career in law, but during her sophomore year in college realized journalism was her true calling. A magna cum laude graduate of Samford University, Riley first worked in radio and TV. Named Best News Anchor, Best News Reporter and Best Investigative Reporter by the Associated Press, she interviewed numerous personalities, ranging from Dr. Henry Kissinger and President Bush to Michael Jordan and Captain Kangaroo.
As a print journalist, Riley has covered a variety of topics, including construction, business, health and the arts. In addition to CEG, her work has appeared in special reports for USA Today and the L.A. Times. Other publications have included New South Magazine, Portico, Thicket, Alabama Heritage, B-Metro, Business First and Birmingham Business Journal.
Read more from Cindy Riley here.
Today's top stories





















