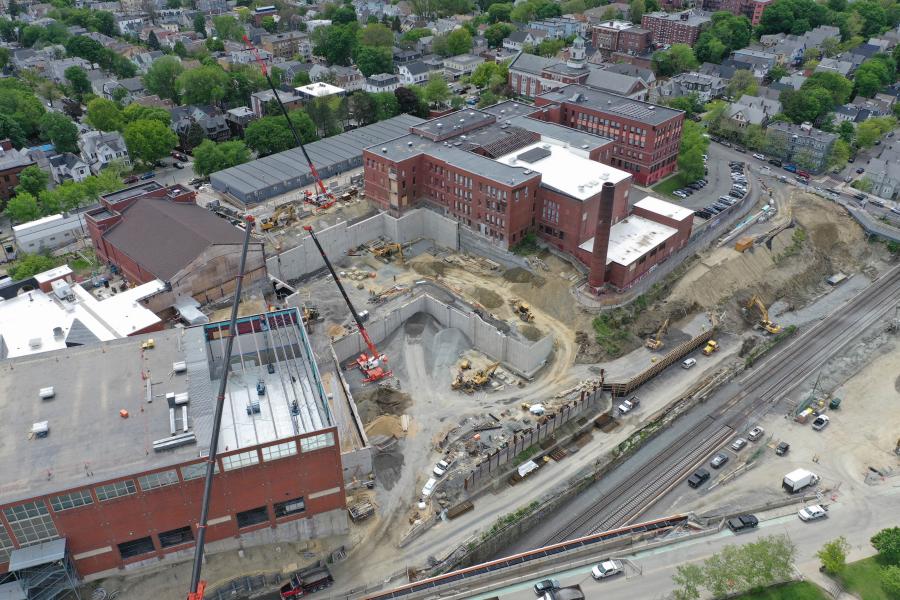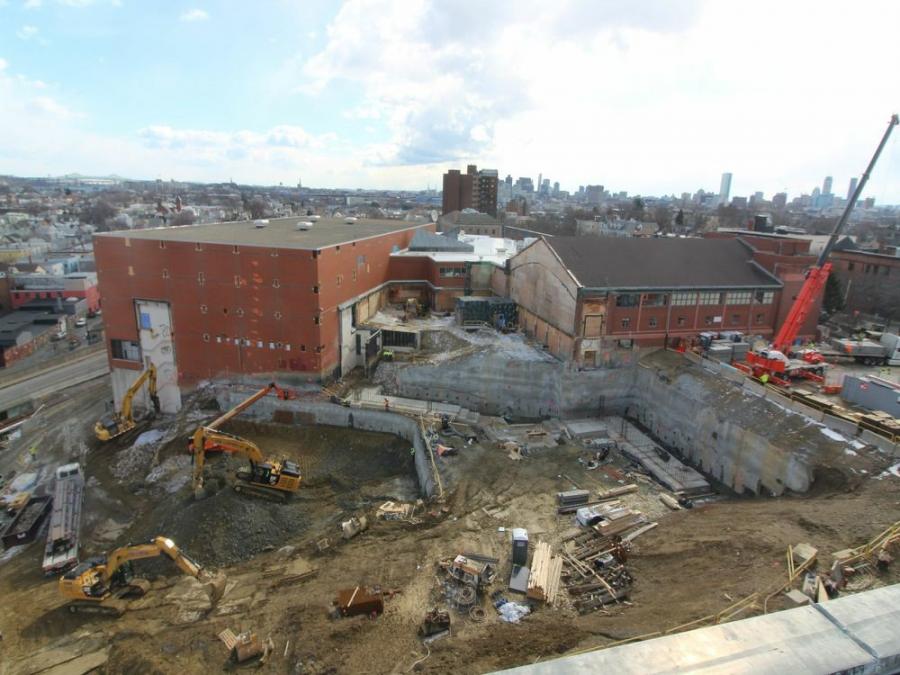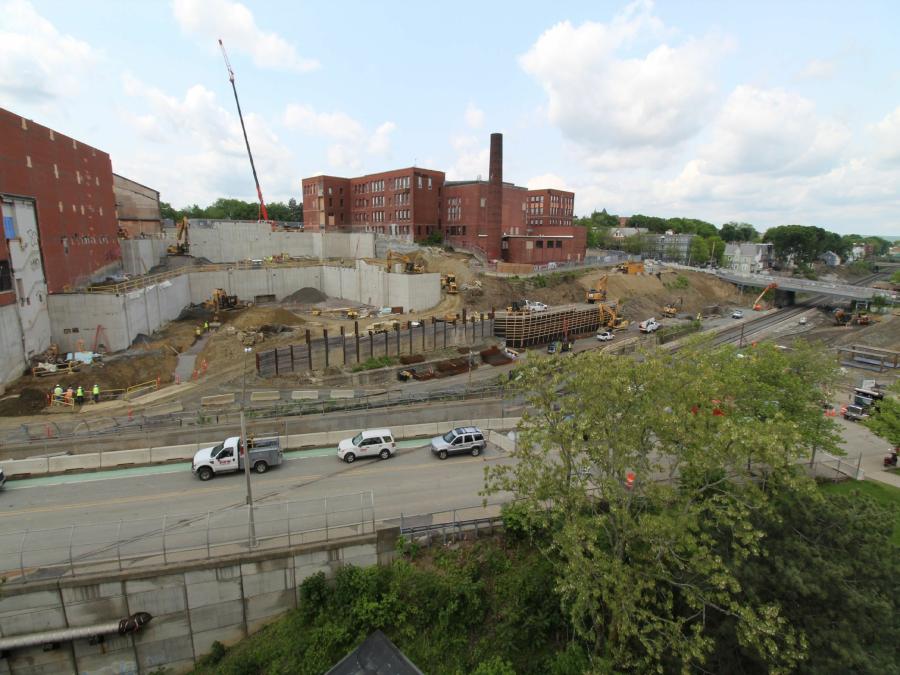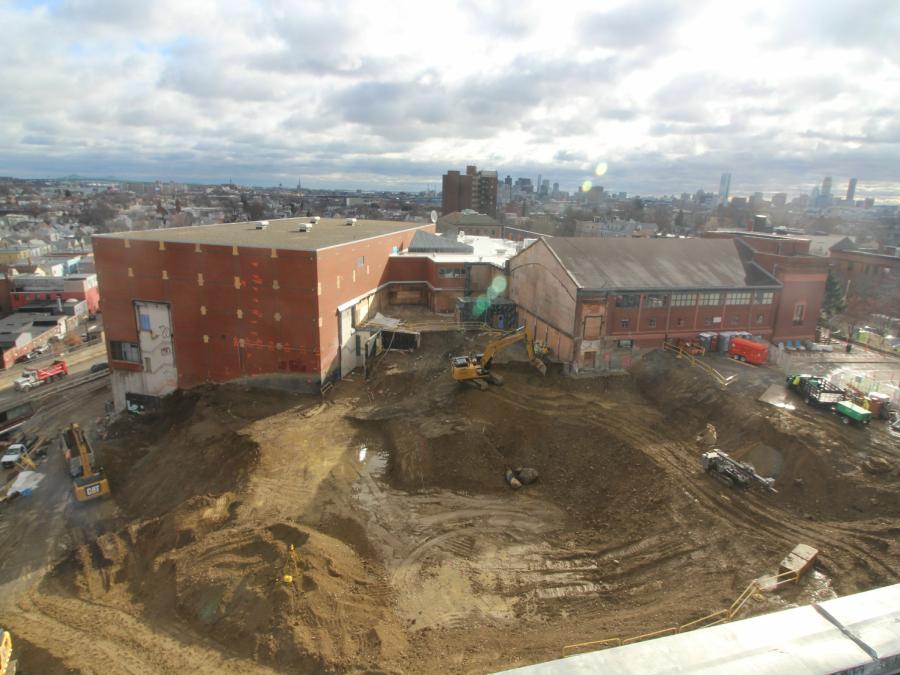The city’s share is approximately $136 million, of which approximately $130 million is via debt exclusion, and the state’s share is approximately $120 million.
The delivery of the new Somerville High School (SHS) building and campus, which is expected to be completed in spring 2022 when Suffolk Construction completes Phase 3 — the construction of the new athletic field — is pressing forward.
The city of Somerville, Mass., is replacing a school built in 1895 that has served generations of students, at a cost of $256 million. SHS is located on top of Central Hill between city hall and the public library, and on March 4, 2021, the school welcomed younger students as part of the district's phased return to in-person learning during the COVID-19 pandemic.
"We are so excited for our students who will learn here over the years," said Mayor Joseph A. Curtatone. "To our high school students and families, I want you to know we are working on options to get you access to the building sooner, and of course we look forward to when it will be safe for all of our students to return to their usual schools."
Work continues on the auditorium and cosmetology lab, expected to be completed in late spring, and on the athletic field behind the school, which should be ready in a year,
The six-story, 396,000-sq.-ft. building features 14 specialized learning spaces for each of the Career and Technical Education (CTE) programs, 12 science labs, three art rooms, three music rooms, a multilevel media center, a fully renovated gymnasium, a collegiate-style lecture hall, outdoor learning and dining areas, and modern technology throughout.
It also will support a number of public-facing services, including a student-run restaurant and bistro, hair salon, auto-repair bays, the Cambridge Health Alliance Teen Health Center and the Somerville Child Care Center.
The renovated Brune Field House features a new roof with photovoltaic panels, acoustic improvements, new HVAC and fire-protection systems, a competition basketball/volleyball court with wood parquet floor and resilient rubber subsurface, two practice courts, a weight room, a dance studio, relocated locker rooms, an extended bleacher bank for more than 1,500 students, a massive projection screen and a wood-veneered climbing wall.
The Highlander Forum lecture hall will have stadium seating for 100 people, and the new auditorium, with seating for 750 people, will host educational and community-related events.
The new school occupies one of the oldest civic spaces in the city. The design respected the history of the old one, preserving the original 1895 school and the front of the 1929 War Memorial building, as well as hundreds of artifacts salvaged from the old structure and incorporated into the new one.
"Planning for the new school began in 2012, with the community becoming critical catalysts at every stage," according to the city. "Designs grew out of an intensive community process, local leaders shepherded the project via the Somerville High School Building Committee, and residents voted overwhelmingly to fund the school in 2016 via the city's first debt exclusion. Construction began in April 2018."
The city's share is approximately $136 million, of which approximately $130 million is via debt exclusion, and the state's share is approximately $120 million.
The new structure was designed by Symmes Maini & McKee Associates (SMMA), with PMA Consultants serving as city's project manager. The design focuses on supporting a wide range of teaching and learning methodologies, expanding educational opportunities for students and preparing them for future success in college and the workforce.
"This project represents not only the educational vision of Somerville students, families, and staff and the heart of this amazing community," said Superintendent of Schools Mary Skipper. "As you walk through the building, evidence of the thought and care that went into planning, designing and building a teaching and learning facility that will serve generations of students for years to come, and one that will also serve as a gathering place for our community, are evident at every turn. We look forward with great anticipation to properly celebrating the opening of this beautiful state-of-the-art facility in the company of our students, staff and members of the community once it is safe to do so. In the meantime, we are committed to looking at ways to give Somerville High School students, especially the class of 2021, access to this wonderful new facility."
"The new SHS delivers dramatic improvements in both the quality and organization of the spaces to encourage authentic, multidisciplinary learning experiences," according to the city. "The CTE areas, for example, are now located throughout the building, rather than in their own wing, to better support interdisciplinary learning, and the new outdoor instruction areas and large-group facilities support a stronger connection to the community and ‘beyond the classroom' learning."
SHS will serve as a gathering space for all Somerville residents, with the lecture hall, field house and auditorium offering diverse options for community meetings and events.
"This is an incredible milestone for our entire community, one that we have all been anxiously awaiting," said School Committee Chair Andre Green. "This project speaks to the commitment of the Somerville community to our kids and their future."
The historic school underwent its last major renovation in 1986, which extended its lifespan.

"At its most recent review by the New England Association of Schools and Colleges (NEASC), it was stated that progress toward renovation or construction was expected by the next meeting or the school's accreditation will be in jeopardy," according to the project's webpage, which also noted: "A high school that loses accreditation would impact students applying for college acceptance and possibly employment. The building's exterior is failing and the overall building and systems are in poor condition. Aging systems in the current building result in significantly higher maintenance and operating costs. Energy consumption in the existing building is exorbitant. The steam heating system is antiquated and inefficient resulting in inadequate ability to regulate classroom temperatures. The building lacks proper insulation in the walls and roof, windows are single pane and inadequate to keep heat in the building."
Prior to construction, enrolment was 1,237 for Grades 9-12. The new school can accommodate 1,590 students.
The feasibility study was completed in July 2016 and the design and documentation was prepared between July 2016 and March 2018. The three-phase construction began in April 2018, with Phase 1 covering the new Building West (April 2018 to August 2019), Phase 2 covering the new Building East (June 2019 to this spring), and Phase 3, which started last June.
The goal is to secure LEED 4.0 certification. With features such as a rooftop courtyard with plantings and a variety of stormwater management techniques, strategies were incorporated to collect rain water and use it for irrigation throughout the site.
"The school itself promotes health, wellness and energy efficiency," noted SMMA's website. "Daylight reaches as many of the classrooms, study areas, labs and common areas as possible. A solar panel array operates year-round on the roof of the new building. Water conservation, efficient mechanical systems and LED lighting with smart sensor controls are integrated within the building systems."
To help prepare the design, SMMA received input from elected municipal officials and city employees, educators and students. In addition to public meetings to inform the community about construction efforts and traffic impacts, the city maintains a biweekly email update group for residents and businesses.
To maximize construction, especially during demolition and heavy construction, summer months have been busy. Suffolk also coordinated its work with the GLX team to minimize traffic impacts to bring in materials and equipment.
Dust containment and air quality controls have been successfully implemented, which includes the use of dust protection, filters, containment, ventilation and negative air pressurization. Suffolk also monitored work practices and has systems in place for early detection of potential Indoor Air Quality issues. For the exterior work, dust control measures had crews watering down work areas on a regular basis, particularly prior to earthwork and demolition activities. Construction equipment was required to have full exhaust systems and exhaust scrubbers where applicable.
To ensure the safety of students and pedestrians, construction vehicles and equipment are not permitted beyond the limits of the construction fence. Crane pickups require a logistics plan be submitted by the contractor and approved by the city's project team. Materials cannot be hoisted above pedestrians, people and occupied vehicles and buildings.
Having completed Buildings East and West, the project team is currently focused on the completion of the auditorium space, a complete structural/architectural rebuild of an existing 1929 War Memorial Building superstructure.
"Additionally, the ‘Phase 3' portion of the project — a new synthetic athletic field is being constructed following the recent demolition of three existing structures within the campus," said Daniel Antonellis, Suffolk's vice president, marketing & communications
Demolition and reconstruction while maintaining existing structures is no easy task.
"Unforeseen hazardous materials, both underground and within the buildings, have caused unplanned delays to the site clearing activities," said Antonellis. "Additionally, managing noise, vibration and dust associated with building take down must always be considered and monitored closely. This includes IAQ testing of adjacent occupied buildings to ensure existing buildings remain safe for occupants."
The demolition and construction of the new East Building began in June 2018 with the old East 1929 Classroom Wing being vacated and students moved to modulars. The demolition, performed by JDC Demolition Co. Inc., included asbestos abatement activities, was completed in late August, with debris removal taking place in October.
"Following the removal of any hazardous materials, the demolition contractors commenced bulk building take-down activities," said Antonellis, "followed by sorting and stockpiling aligned with material reuse and recycling. These activities all happened directly on site. The Dow Company Inc. managed site soils as part of its overall site work scope. Soils were generally stockpiled unless prevented by site constraints that required live-loading."
Mike Rygiel, Dow's project manager, is eager to return to the site to help complete Phase 3.
Dow arrived on the site in October 2018, where for two years its crews engaged in mass excavation, site prep and soil nailing operations.
"Phases 1 and 2 required a lot of soil excavation," he said. "During Phase 1, the building was terraced with 20-foot cuts and there were retaining walls that were 20 feet tall at some levels. Overall, we were looking at close to a 50-foot change in elevation from the upper elevation to the lower level. It wasn't easy as there were existing buildings that had to remain in place. With the 20-foot cuts right up against them, we had to install 20-foot deep holes on the back side that we had to backfill to bring it up to grade."
This required an immense amount of planning to create the support.
"We poured holes through the footings of the foundations and then installed mini-piles in the holes, injecting grout on top of them to build a mushroom-like cap underneath the footings," said Rygiel. "This allowed us to excavate vertically right up against the footing."
This work was performed by Hub Foundation Co. Inc., a subcontractor brought in by Dow, based on its experience of dealing with similar situations.
Dow crews worked through the winter months, which saw soil nailing and earth support operations performed in the cold weather between January and March of 2019.
"Soil nailing requires spraying concrete grout against mesh walls, which we did in freezing conditions," said Rygiel.
Cat excavators, a 349 and a 336, were critical for the excavation operations.
"Most of the work required the use of excavators," Rygiel said. "As we excavated soil, we would cast them behind us and down to the lower level where another excavator would be loading a tractor trailer to haul the soil off site."
For the mini-piles, the subcontractor utilized airtracks.
Having reliable equipment was critical to meet benchmark.
"We maintain our equipment pretty well," said Rygiel. "We don't experience much down time on our equipment and for the Somerville project, I can't think of any instances where we had any issues with equipment."
Dow purchases and rents equipment from dealerships, such as Milton CAT.
The Central Hill monument, honoring Union Civil War soldiers, was moved between January and February 2019.
"All existing monuments within the site were meticulously removed and crated for storage off site until they can be re-installed within the city at a later date and location," said Antonellis. "Larger monuments required documentation and disassembly in advance of crating for offsite storage."
Soil nailing activities ran from January through March 2019, with foundations completed in June 2019. The foundations were cast-in-place concrete.
Operations to remove the existing Field House roof began in June 2019.
"This work entailed not only the entire removal of the 26,400-square-foot roofing assembly, but also the roof decking, and existing 121-foot-long span truss structure," said Antonellis. "As existing trusses were removed, new replacement trusses were hoisted into place followed by an entirely new roof decking membrane assembly. This tightly coordinated sequence of activities was completed ahead of schedule.
"The biggest challenge was managing water that inevitably would enter the building while portions of the roof were open," he added. "The Suffolk Construction team devised a ‘bathtub' approach whereas a membrane was installed over the entire Field House floor area and temporary drains installed to manage any rain water that came into the structure."
The east building demolition was completed in August 2019 and via solid progress, the Phase 1 steel topping off ceremony occurred in October.
"Both the west and east structures were turned over to the client in February 2021," said Antonellis. "The building envelope is multi-faceted with a large number of different surface planes. Additionally, the myriad of building elevations all had differing grade elevations, making logistics especially challenging. Envelope material conditions also ranged from a terra-cotta rainscreen system, including varying brise soleil systems to reduce thermal gains, to new masonry, historic preservation of existing masonry, curtainwall, metal panel, and DAFS [direct-applied finish system].
"Suffolk worked with the various envelope subcontractors to coordinate the extremely tight dimensional tolerances between the multiple systems and their respective air vapor barrier and waterproofing components," said Antonelis. "To better manage and understand these critical system interfaces, the project included the design and construction of a complete mockup structure, essentially a mini-building that included all envelope systems for both the façade and roofing. As the mockup structure was fully enclosed, it was also subjected to envelope pressure and waterproofing testing."
Installation of the MEP/FP systems for the building started virtually, with all components fully modelled and spatially coordinated in three dimensions. Following this "virtual construction," the building was broken down into smaller discrete zones that the MEP/FP trade contractors would "cycle through" in a sequenced fashion to reduce the overlap of multiple trades trying to access a single work zone.
"Following the installation of all components," said Antonellis, "the systems were tested and commissioned to ensure interfaces and overall system performance achieve or exceeded project requirements."
With a year to go, site work crews have started the third phase of the project — a new synthetic athletic field.
"Due to the natural slope of the site, this phase will require the installation of over 1,440 linear feet of cast-in-place concrete retaining wall as tall as 20 feet," said Antonellis. "A major challenge throughout construction has been that the site is actually shared with a major railway and bridge infrastructure project being completed by the state. The two projects share an entire perimeter boundary, as well as overlapping scopes of work traversing respective property lines controlled by easement agreements between the two abutters, each a separate city or state entity.
"As with any large scale, multi-phased, urban construction project, communication is key," he said. "This was only furthered by the onset of the COVID-19 pandemic that required new working and communication protocols to be developed and deployed in real time as regulatory and public health conditions evolved over time."
The project had more than 320 tradespersons daily just before the onset of the pandemic. Following a restart of construction after a brief regulatory moratorium, the project census dropped slightly to averaging between 250 to 300 tradespersons daily.
Local and regional subcontractors have been hired.
The excavation and demolition generated a large amount of concrete, steel, wood, asbestos, earth and rock.
"All construction waste was removed from the site conventionally to a processing facility that would manage all material sorting and recycling off site," said Antonellis.
Suffolk is still tabulating the amount of new materials being brought in. CEG
Irwin Rapoport
A journalist who started his career at a weekly community newspaper, Irwin Rapoport has written about construction and architecture for more than 15 years, as well as a variety of other subjects, such as recycling, environmental issues, business supply chains, property development, pulp and paper, agriculture, solar power and energy, and education. Getting the story right and illustrating the hard work and professionalism that goes into completing road, bridge, and building projects is important to him. A key element of his construction articles is to provide readers with an opportunity to see how general contractors and departments of transportation complete their projects and address challenges so that lessons learned can be shared with a wider audience.
Rapoport has a BA in History and a Minor in Political Science from Concordia University. His hobbies include hiking, birding, cycling, reading, going to concerts and plays, hanging out with friends and family, and architecture. He is keen to one day write an MA thesis on military and economic planning by the Great Powers prior to the start of the First World War.
Read more from Irwin Rapoport here.
Today's top stories


















