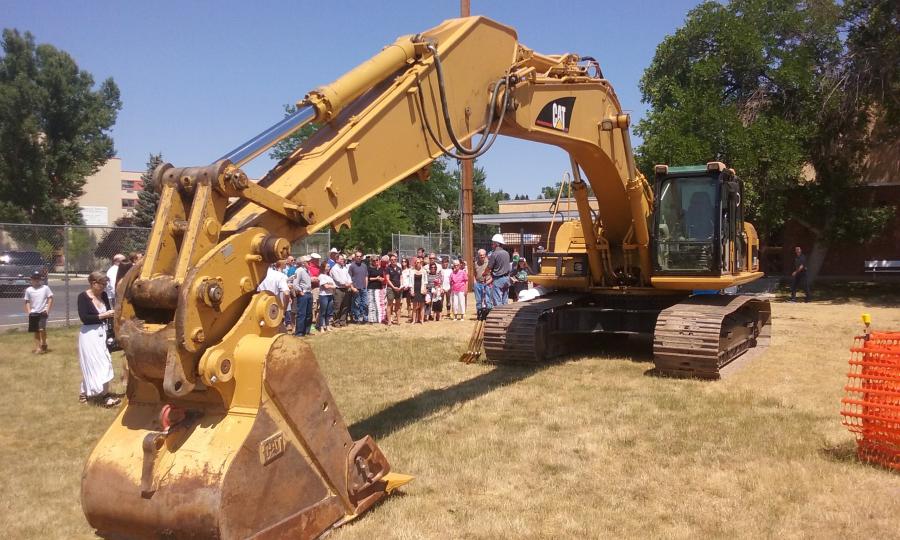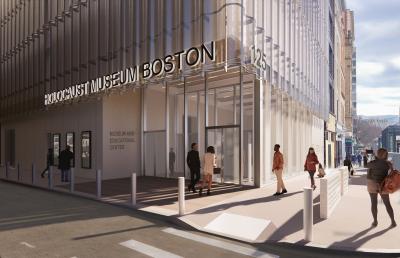Work is under way on a new YMCA aquatic center that should be completed by 2019.
(Dan Alsup photo)
In Sheridan County, Wyo., construction crews are diving into a project that will serve area residents for years to come. Work is under way on a new YMCA aquatic center that should be completed by 2019.
“Our community members have been excited to see trucks move in and begin the initial groundwork to start this project,” said Elisabeth Cassiday, Sheridan County YMCA executive director. “It's been several years of planning and fundraising, and groundbreaking has been our first visual message to the community that this project will come to fruition.”
The Y's two swimming pools were constructed in 1965 and 1985. In 2015, an aquatic facility audit identified items that were substandard in the pools, highlighted items that didn't meet industry swimming pool design standards, and inspected pool equipment that wasn't operating as designed. Cassiday welcomes the changes that new construction will bring.
“There's a need for a quality aquatic center in our community that can serve both our youngest swimmers through zero entry and shallow features, and our senior swimmers with an infinity pool to create resistance exercises without stress to their joints. Our current locker room and pool layout is challenging to patrons because of stairs to enter from locker rooms, and a pool design that only accommodates one program at a time.
“We will have one slide tower that will offer two slides, one going into each of the pools. Our new pools and locker room will be approximately 35,000-sq. ft., and will be located on the south end of our existing building.
The shallow pool is designed so that the youngest swimmers can experience water at a level that is custom to their height. The infinity pool will be a separate feature from the small child area. For teens, one of the slides in the new pool will have a drop into the water, to create more excitement.
The two existing indoor pools will remain operational until the new project is complete. When work is finished, the old pool space will be repurposed.
“Our remodel is intended to get the rest of the building up to date with the new aquatic center look and feel. That would include open floor plans, moving all of our health and well-being to one floor of the building and create paths to program spaces that are easy to navigate,” she said.
Officials have currently raised $18 million for the project, and will need to secure an additional $4 million to complete the remodel aspect. This funding is primarily donations from the private sector, but also includes a $4 million commitment from the city of Sheridan.
Cassiday said anticipation is building as work continues on the project.
“Our current childcare location is located beside the construction area, and the Y kiddos are always pressed up against the window waving to the construction crew and speculating as to when the pool will be 'delivered'.”
Work began on the site in August 2017, and is scheduled to be complete in spring of 2019. Sheridan-based Fletcher Construction Company is serving as the general contractor.
According to Fletcher Construction president Eric Bouley, “The challenges in the project are the scheduling and the deep foundation and pool excavation. The scheduling is made a little complicated due to the time of year we were able to get started.”
Crews have completed clearing and grubbing, topsoil stripping and subgrade preparation, and have raised the grade to the top of the drilled shaft piers.
“We are planning to have the foundation completed and the soil backfill up to grade prior to the winter shutdown. A pool subcontractor will be selected during the Phase 2 bidding for the project. They will install the pool structures in the spring of 2018,” said Bouley.
As for the condition of the property prior to construction, “The job site was an open soccer field that was relatively free of obstructions. A few trees and some light poles had to be removed to get started,” said Bouley.
“The site has the space to let the project work efficiently. The minor site demolition of trees and light poles went quickly. The topsoil was able to be stored on site. We had 12 inches of subgrade prep across the entire site.”
Because the site was lower than the existing building, roughly 2,000 cu. yds. of fill material was needed to bring the site to subgrade. There also are 2,000 cu. yds. of structural fill to place under the floor slabs.
Equipment being used on the project consists of a John Deere 770 blade to scarify; a Cat CP 323 sheep foot compactor; a Cat 330 CL excavator; a Cat 314C LCR excavator; a Skytrack 10042 telescopic handler; an International water truck; a drill rig; and a concrete pump truck.
Materials will include rebar and concrete, along with masonry block walls and bar joists for the roof structure.
“Any project that is working with water has a lot of process piping,” said Bouley. “These pipes need to be laid out precisely during the different phases.”
The beach pool refers to a sloped entry, and will be installed with a sloping floor, rather than a wall. The climbing wall is a pre-fabricated feature that will be provided and assembled on site.
Also involved in the project are architects Malone Belton Abel/Sink Combs Dethlefs and pool consultant Counsilman – Hunsaker.
According to Malone Belton Abel president Timothy Belton, “The aquatic center is a continuation of the overall vision of the Sheridan YMCA, which is to provide programs that build healthy spirit, mind and body for all.”
Along with the 34,496 sq.-ft. aquatic center addition to the existing YMCA structure, there is a 5,590 sq.-ft. remodel/renovation portion of the existing building. The new addition contains a 4,400 sq.-ft. leisure pool; a 3,300 sq.-ft., six-lane lap pool; and 228 sq.-ft. spa, locker rooms, offices and support spaces.
As for the main concerns for the design team, “The biggest challenge has been to assist the Y board and staff in selecting which of the many elements of a complex aquatics center to include and which to exclude, due to limitations of funding. We believe the final decisions will benefit the most Y members, and create a truly exciting environment for the users.”
Belton said sustainability is of great importance for the YMCA, because of the amount of energy that can be used in heating, cooling and maintaining an aquatic center.
“We have balanced the need for lots of natural light with the need for good insulation by placing the addition on the south side of the existing Y facility, providing proper shading on the south and west windows and carefully selecting proper glass types on each of these exposures. We are using very high-efficiency natural-gas powered heating systems, and have excellent, long lasting insulation in the roof.”
CEG
Cindy Riley
Birmingham, Ala., native Cindy RIley originally planned on a career in law, but during her sophomore year in college realized journalism was her true calling. A magna cum laude graduate of Samford University, Riley first worked in radio and TV. Named Best News Anchor, Best News Reporter and Best Investigative Reporter by the Associated Press, she interviewed numerous personalities, ranging from Dr. Henry Kissinger and President Bush to Michael Jordan and Captain Kangaroo.
As a print journalist, Riley has covered a variety of topics, including construction, business, health and the arts. In addition to CEG, her work has appeared in special reports for USA Today and the L.A. Times. Other publications have included New South Magazine, Portico, Thicket, Alabama Heritage, B-Metro, Business First and Birmingham Business Journal.
Read more from Cindy Riley here.
Today's top stories















