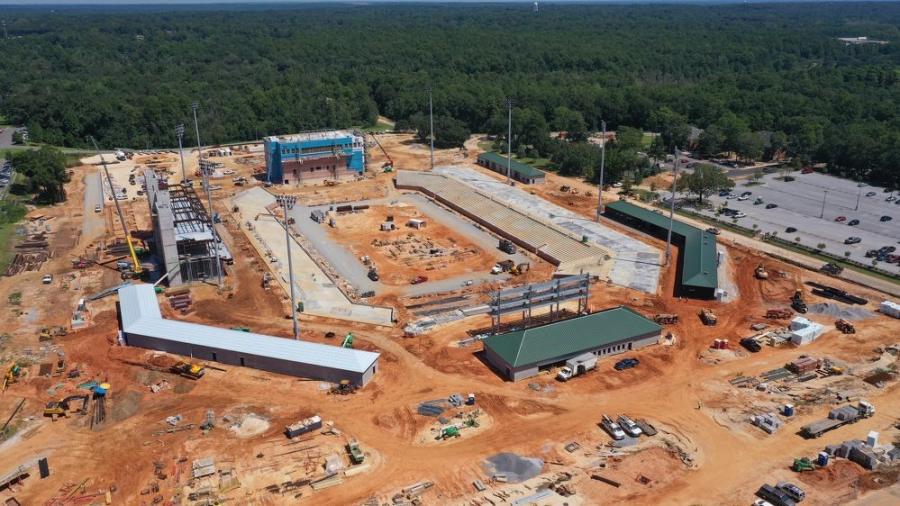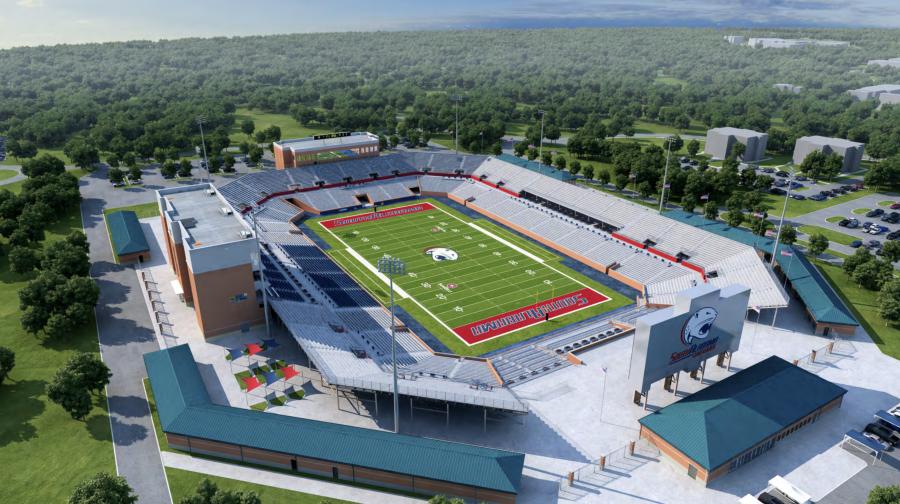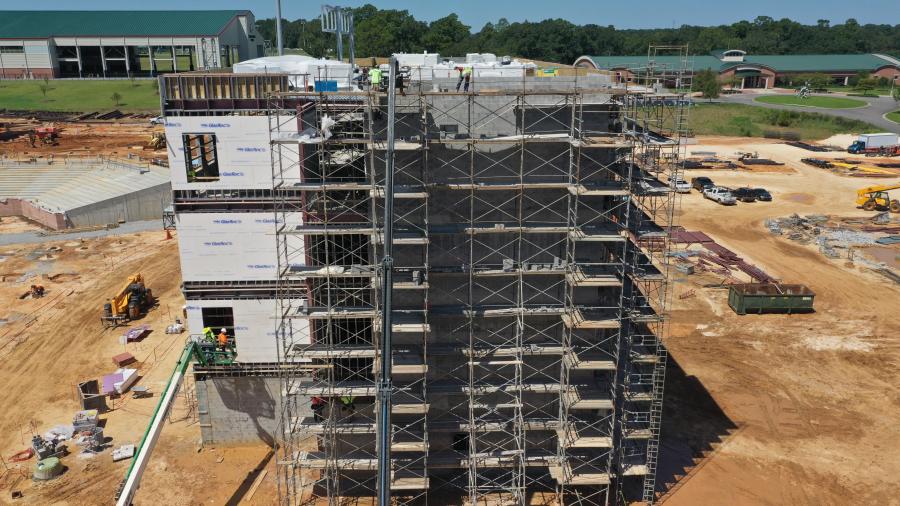Aerial view of earthmoving and site prep work as the university’s new football stadium begins to take shape.
(University of South Alabama photo)
A new stadium is being built on the campus of the University of South Alabama in Mobile, with plans to open in 2020. Since the football program began at the university in 2009, the Jaguars have played home games at Ladd-Peebles Stadium, which is owned by the city and first opened its doors to the public in 1948.
The estimated full dollar amount for the new Hancock Whitney Stadium is $74 million. Construction began in 2018 and will be completed in time for South Alabama's Sept. 12, 2020 season-opening home football game.
One unique aspect of the stadium project is that the university is handling the job itself as the construction manager, led by Randy Moon, associate vice president for Facilities Management.
"We are saving in the neighborhood of $15 million by managing this project ourselves," Moon told CEG. "A big reason for the savings is that we had good timing. We locked in favorable prices before the construction labor shortage hit and drove prices up."
In addition, the original design for the stadium came from university personnel.
"Much of the interior work, such as cabinetry, is coming from our staff," Moon said. "Even now, around 60 employees — around 20 percent of our facilities management staff — are working largely on the stadium project. We're also saving probably 15 to 20 percent in labor costs by continuing to use our own employees."
Moon reported that the major challenge with the project has been rain. "Mobile is consistently among the rainiest major U.S. cities, with more than 60 inches a year," he said.
Press and Suites Tower
First Level — full-size catering kitchen with enhanced concessions; Second Level — club level with bar; Third Level — suites; and Fourth Level — press level with coaches and visiting athletic director suites. A Press Tower is being built for an additional Fifth Level expansion, able to expand goal line to goal line. Currently, it is 20-yard line to 20-yard line.
Operations Building (North End Zone)
First Level — locker rooms; Second and Third Level — academic success center, concessions and restrooms; and Fourth Level — athletic offices with terrace overlooking the north end zone.
Four large restroom buildings with First Aid and concessions will be found at the SE, NE, SW and NW points.
Project/Equipment Specifics
The Press and Suite Tower will be 34,749 sq. ft., the Operations Building will be 45,620 sq. ft., all out buildings will be 36,569 sq. ft., and the Seating Bowl will be 259,000 sq. ft. (including the playing field), for a total of 375,938 sq. ft. The seating capacity will be 25,000.
Moon explained that the initial design was developed by Michael Mayberry, in-house architect, and the project was then turned over to the design team for construction documents. The design team includes CDFL, architect; Krebs Engineering, civil engineers; LBYD, structural engineers; Dell Consulting, electrical, mechanical and telecommunications; Southern Earth Sciences, geotechnical and testing; and Brasfield and Gorrie, pre-construction estimating services.
As mentioned previously, the university is handling the overall project as construction manager. The Press Tower structure is being constructed by Wharton Smith Construction, with interior finishes by in-house university personnel. The Operations Building structure is being constructed by Jesco Construction, with interior finishes by in-house university personnel. The lower concrete seating bowl, north elevated steel concourse, score board structure, upper bowl foundations and associated work is being built by Jesco Construction. The upper seating bowl will be constructed by Dant Clayton. All outbuildings are being constructed in-house by university personnel with Purdue Concrete and Superior Masonry as subcontractors.
Equipment used on the job includes dozers, excavators, lull forklifts, aerial work platforms, man lifts, motorized scaffolding, cranes and dump trucks.
About University of South Alabama
The University of South Alabama is a comprehensive, global research and teaching university that provides students a quality education in business, the liberal arts, education, engineering, computing, the sciences and healthcare. USA's commitment to student success includes small class sizes and hands-on research opportunities in more than 100 undergraduate, master's and doctoral degree programs. Students enjoy an outstanding campus experience, with state-of-the-art facilities, a 116,000 sq. ft. recreation center and more than 200 student clubs and organizations. The USA Jaguars field 17 Division I athletic teams that compete in the Sun Belt Conference. CEG
Brenda Ruggiero
Brenda Ruggiero has written for CEG for over 20 years. She lives near the town of Accident in far western Maryland. Her favorite assignments so far involved interviews with Survivor’s Boston Rob and hot dog eating champion Joey Chestnut. Both were involved in construction at one time.
Brenda holds a BA in Mass Communication with a writing focus from Frostburg State University and minors in Public Relations and Political Science. She works full time as a staff writer for a weekly newspaper, the Garrett County Republican. She enjoys feature writing the most, which gives her the opportunity to talk to people and share their stories.
Brenda and her middle school sweetheart, Reuben, have been married for over 34 years and have three grown children and four cats.
Read more from Brenda Ruggiero here.
Today's top stories


















