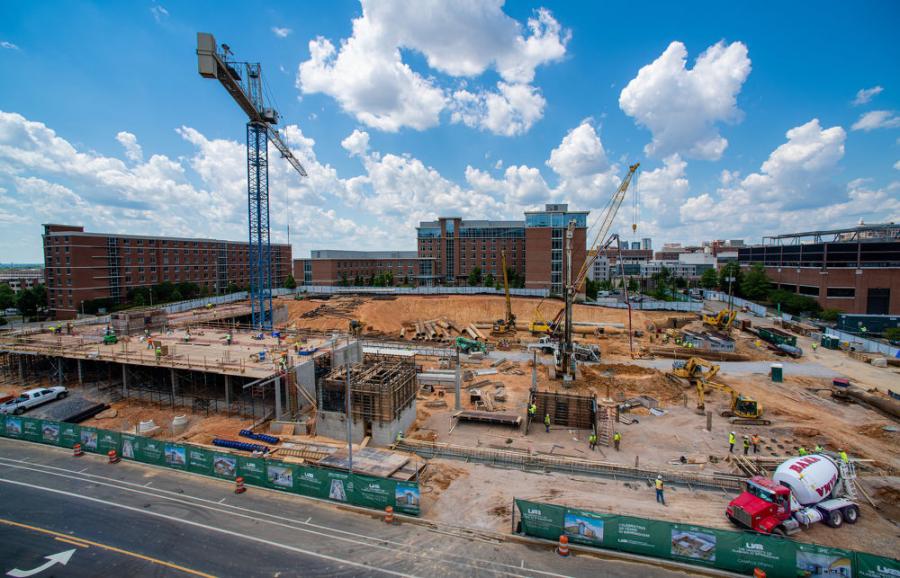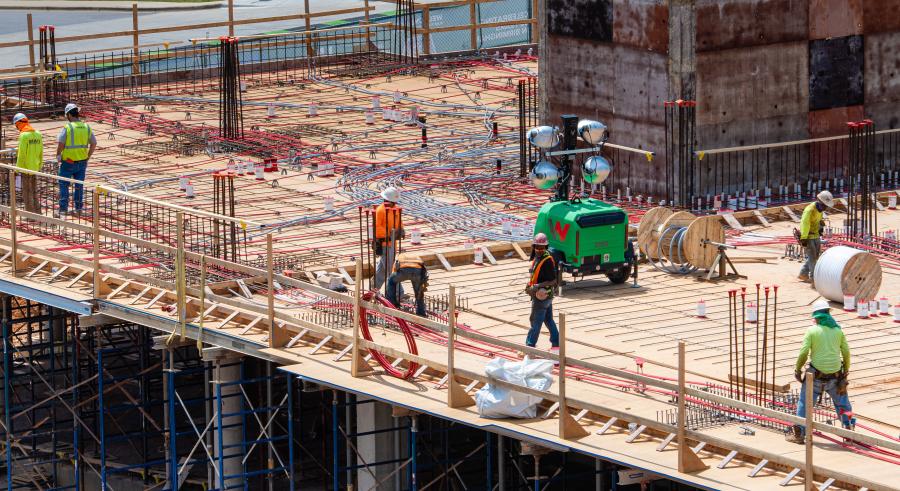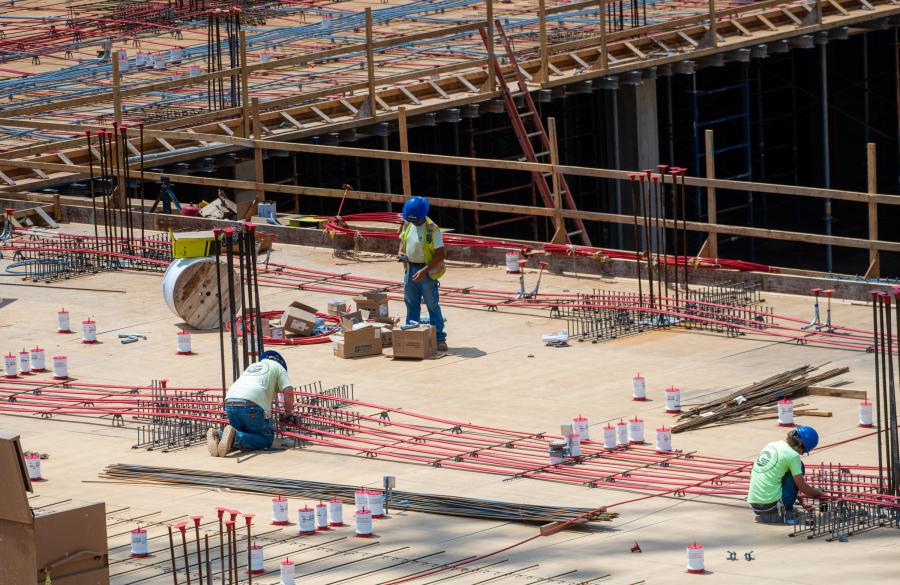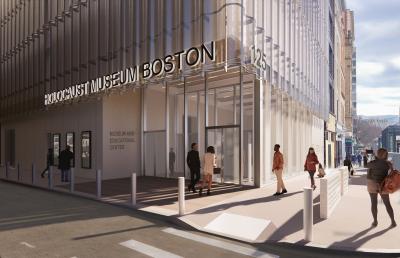Among the standard iron that you would expect to find at a work site like this, UAB also has multiple tower cranes working to help build the 231,000-sq.-ft. structure.
(UAB Photography photo)
To meet the growing demand for housing, construction crews on the campus of the University of Alabama at Birmingham (UAB) are working to complete a new 231,000 sq. ft., U-shaped dormitory. Work on the roughly $75 million Residence Hall 2020 began last November and should be completed by next summer, in preparation for the fall semester.
"UAB currently has on-campus housing designed to accommodate 2,880 beds; however, the number of students actually residing on campus is currently 2,966," said Marc Booker, executive director of UAB housing and dining. "Additionally, UAB has implemented a requirement for first-year students to reside in on-campus housing, which will continue to increase the housing demand.
"UAB's Student Housing and Residential Life has determined that to accommodate this on-campus requirement, as well as accommodating upperclassmen who desire to live on campus, the university will need approximately 3,600 total beds on campus by 2021," Booker said, adding that completion of the project will reduce the number of students commuting to campus, while also lowering the vehicular congestion on and around campus, and lessening the need for on-campus parking. "All these factors will improve the overall campus environment, making UAB a more desirable destination for many potential students, faculty and staff."
The new building will feature three wings. "A" wing will be five levels, while "B" wing will include six levels, with "C" wing totaling seven levels. The building will have a bed count of 731, consisting of 2-bed apartments, 1-bed apartments, 24 RA rooms and 352 double occupancy rooms.
"The building mirrors the new freshmen residence hall to the immediate north," explained Denton Lunceford, the assistant vice president of UAB Facilities Planning Design & Construction. "By doing this, the buildings together create an intentional intimate courtyard/green space for our students to enjoy."
As for the biggest challenges on the project, the construction site is very tight, with the building extending curb to curb. There is limited laydown area for materials, and crews are located adjacent to two residence halls and a parking deck. Like all projects, unforeseen conditions affecting budget and schedule are the biggest concerns.
The site for the dorm was home to the Smolian International House, Sorority Square and a surface parking lot prior to construction. These structures had to be razed to begin work.
Foundations have already been finished, and the project is 25 percent complete. Site utilities are in progress, the concrete structure is approaching completion and exterior wall framing has begun. Work remains on the exterior skin and the building's interior. Construction includes building study spaces, a storm shelter, a multi-use office space and dining venue.
"When designing a space like this, we try to think about how today's students learn and study, Lunceford said. "We also ensure to meet the code requirements, while achieving the best and highest use for each space. For example, with the storm shelters, we try to think of alternative uses for those spaces, such as auditoriums, meeting spaces, etc., so that it's not wasted space, but intentional space. And with our food choices and venues, we work with Sodexo to ensure we are meeting the needs of the students."
Standard equipment is being used on the project, with one slight twist.
"We have more than one tower crane on the site, which is unusual for a project," Lunceford said.
According to Melody Gillezeau, sustainability project manager, UAB Facilities Planning Design & Construction, the university has enacted its publicly available construction and demolition waste management plan. To date, it has seen 80 percent diversion in waste sent to landfill facilities, although this does not include hazardous waste or land-clearing debris.
"This waste has instead been recycled or reused within Alabama as feedstock for other construction processes," Gillezeau said, noting that crews are utilizing a water system that will capture rainwater from the roof and reuse it for irrigation.
"This is our first such system," she explained. "It will be a prominent feature of the landscape and serve as a focal point to engage students with sustainability. In Birmingham's climate, an incredibly energy-efficient choice is using a white roofing material, such as the residence hall's white membrane roof surface, which yields energy savings during the warmer months by reflecting sunlight and heat away from the building and reducing roof temperature. This reduction in summer heat gain in turn reduces the load on air handling systems to compensate and creates a comfortable thermal interior environment. The residence hall also has specified adhesives, paints and coatings to be either non-emitting or significantly below LEED-required limits for healthy indoor environments."
Dr. Julie Price, manager of UAB Sustainability, said the residence hall will be the school's second LEED building.
"Our UAB sustainability strategic plan has robust commitments to sustainability in all facets of our enterprise, including campus planning, design and construction," Price stated. "LEED is an incredible tool for designing buildings that support broad sustainability commitments, including occupant wellness, sustainable supply chain, waste reduction, energy/water efficiency and better building performance over the life of the building.
"LEED is an internationally recognized standard for sustainable design, construction and operation of buildings. In certifying the residence hall, UAB is showing a commitment to accountability in the built environment and passing on to students the benefits of LEED buildings such as improved air quality, thoughtful daylight access and connectivity within broader Birmingham."
A groundbreaking ceremony for the new residence hall was held last fall. "Our undergraduate enrollment continues to grow, and the next phase of on-campus development and growth is ready to begin," Dr. John Jones, vice president of Student Affairs, said in a news release. "The need for this new residence hall sends a phenomenal message to our future students in that we continue to be committed to providing a robust university experience through our residence life opportunities. Providing a residential component where students live together on campus creates communities across undergraduate academic disciplines and fuels our collegial and creative environment and further enhances the overall student experience at UAB."
Residence Hall 2020 project architect is Goodwyn Mills and Cawood Inc. M.J. Harris Construction Services LLC serves as general contractor. CEG
Cindy Riley
Birmingham, Ala., native Cindy RIley originally planned on a career in law, but during her sophomore year in college realized journalism was her true calling. A magna cum laude graduate of Samford University, Riley first worked in radio and TV. Named Best News Anchor, Best News Reporter and Best Investigative Reporter by the Associated Press, she interviewed numerous personalities, ranging from Dr. Henry Kissinger and President Bush to Michael Jordan and Captain Kangaroo.
As a print journalist, Riley has covered a variety of topics, including construction, business, health and the arts. In addition to CEG, her work has appeared in special reports for USA Today and the L.A. Times. Other publications have included New South Magazine, Portico, Thicket, Alabama Heritage, B-Metro, Business First and Birmingham Business Journal.
Read more from Cindy Riley here.
Today's top stories




















