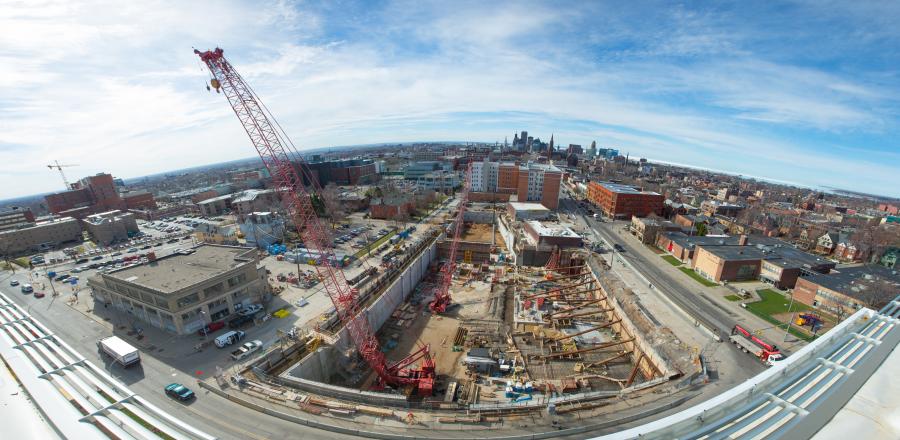This project is unique in that it is the largest medical education building being built in the U.S. at this time.
A new building for the Jacobs School of Medicine and Biomedical Sciences at the University at Buffalo in Buffalo, N.Y., is on schedule to open in the fall of 2017. University at Buffalo photo
A new building for the Jacobs School of Medicine and Biomedical Sciences at the University at Buffalo in Buffalo, N.Y., is on schedule to open in the fall of 2017.
The $375 million contract, to be completed in two phases, was awarded to LPCiminelli of Buffalo, N.Y. William Mahoney is the vice president of the company. Construction began in April 2014.
The contract calls for the construction of a new building at the University at Buffalo that is adjacent to the Buffalo Niagara Medical Campus (BNMC). According to officials with the project, this adjacency will enable doctors, researchers, and medical students to collaborate with their peers and further research and learning.
The project incorporates a subway station into the ground floor of the new building, making it easier for riders to enter the medical school building and the rest of the BNMC Campus.
The new SMBS is being designed with the following priorities in mind: to create a "front door" to UB, SMBS and the entire BNMC; emphasis on student learning environment both formal and informal; to emphasize interdisciplinary collaboration among departments; and to create an environment which supports high level funded research.
The building will cover 628,000 sq. ft. (58,343 sq m) and include eight floors. The interior will be a seven-story glass atrium with a terra-cotta and glass rain screen façade. It will include state-of-the art laboratory space, sky-bridge connections to the adjacent hospital, an expanded patient care simulation center for clinical, surgical, and robotic surgery training, and a built-in NFTA-Metro rail station for convenient public access.
The building will hold the Dean's administrative functions, biomedical education, basic science departmental space and most of its research and faculty.
According to Ellen Goldbaum, senior medical editor of the University at Buffalo's Office of University Communications, some of the challenges with the project include site logistics, the complexity of the facility, and the fact that crews are building over and adjacent to an existing subway station.
"This project is unique in that it is the largest medical education building being built in the U.S. at this time, and it will be connected to a majority of the Buffalo Niagara Medical Campus," Goldbaum said. "This project further establishes UB's presence in downtown Buffalo and returns the Jacobs School of Medicine and Biomedical Sciences close to its second location on High Street, where the school, the first unit of UB, was located from 1893 to 1953. The medical school first opened in 1846."
Steel is being erected using a 625-ton (589.6 t) capacity Manitowac crawler crane. The steel columns weight 705 lbs. (320 kg) per linear foot, and are reportedly some of the heaviest pieces of steel made in the world.
A total of 7,000 tons (6,350 t) of steel were used in the framing of the building. Laid end to end, the steel members would extend for 25 mi. (40 km). In addition, 23 acres of drywall will be used, or more than 1 million sq. ft. (92,903 sq m).
Consultants for the project include HOK, architect; Foit Albert Associates, associate architect; Ysrael A. Seinuk, P.C., structural engineers; R.G. Vanderweil Engineers LLP, MEP engineers; Mueser Rutledge Consulting Engineers, geotechnical engineers; Jacobs Consultancy, lab planning; Baer & Associates LLC, cost estimators; Van Deusen & Associates, vertical transportation; Shen Milsom & Wilke LLC, acoustical/security/IT/AV; CPP, wind engineers; and Vitatech Electromagnetics, EMI consulting.
Subcontractors include A C Dellovade Inc., Ajay Glass, Bison Elevator, Boxhorn, BR Johnson Inc., Buffalo Structural Steel Const. Corp., Contour Steel, Design Specialists, Door Specialties Inc., Eaton Associates, E.M. Pfaff & Sons, Engineered Air, Farinella Consulting LLC, Ferguson Electric, Firestop Solutions, Franco Associates, Frey Electric Const. Co., Force Drilling LLC, G & J Contracting, Getinge USA Inc., Grove Roofing, Hamburg Overhead Door Inc., Harris Environmental Systems, Heritage Contract Flooring, IC Constructions Services Inc.; Imperial Door Controls Inc., Insulation Coatings & Consultants LLC, Interior Solutions, Iroquois Bar, John W Danforth Co., Kraftworks, Mader Construction Co., Mark Cerrone Inc., Martin-Zombek Const., Metro Contracting & Envir. Inc., Modern Disposal Services, Morris Masonry Restoration LLC, Mortech Manufacturing, NES Equipment Services Corp NES Rentals, NY State Fence Co. Inc., OC River (Diversified Woodcrafts Inc. dba), Pattersons-Stevens Inc., Pawling Corp., Pinto Construction, Raulli & Sons Inc., Rochester Davis Fetch Corp., Safespan Scaffolding, Schindler Elevator Corp., Schnabel Foundation Co., Seneca Steel Erectors, Shades of Color Inc., SRI Fire Sprinkler LLC, Susquehanna Sheet Metals, TGR Enterprises Inc., The G-S Co., Tiede Zoeller, Titan Steel Corp.,Tractel Ltd., USA Hoist Co. Inc. and VIVA Railings. CEG
Brenda Ruggiero
Brenda Ruggiero has written for CEG for over 20 years. She lives near the town of Accident in far western Maryland. Her favorite assignments so far involved interviews with Survivor’s Boston Rob and hot dog eating champion Joey Chestnut. Both were involved in construction at one time.
Brenda holds a BA in Mass Communication with a writing focus from Frostburg State University and minors in Public Relations and Political Science. She works full time as a staff writer for a weekly newspaper, the Garrett County Republican. She enjoys feature writing the most, which gives her the opportunity to talk to people and share their stories.
Brenda and her middle school sweetheart, Reuben, have been married for over 34 years and have three grown children and four cats.
Read more from Brenda Ruggiero here.
Today's top stories














