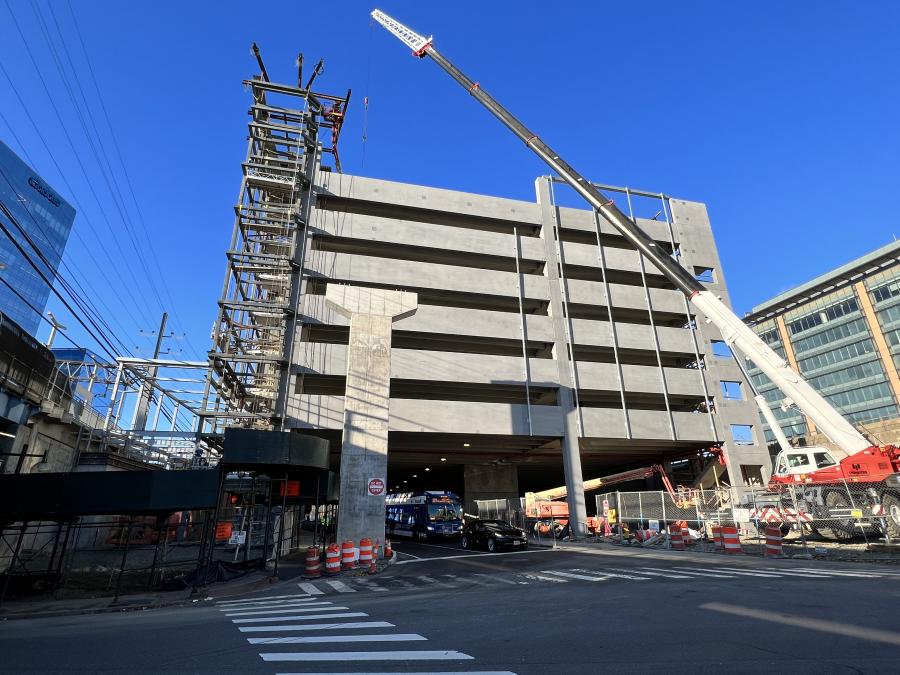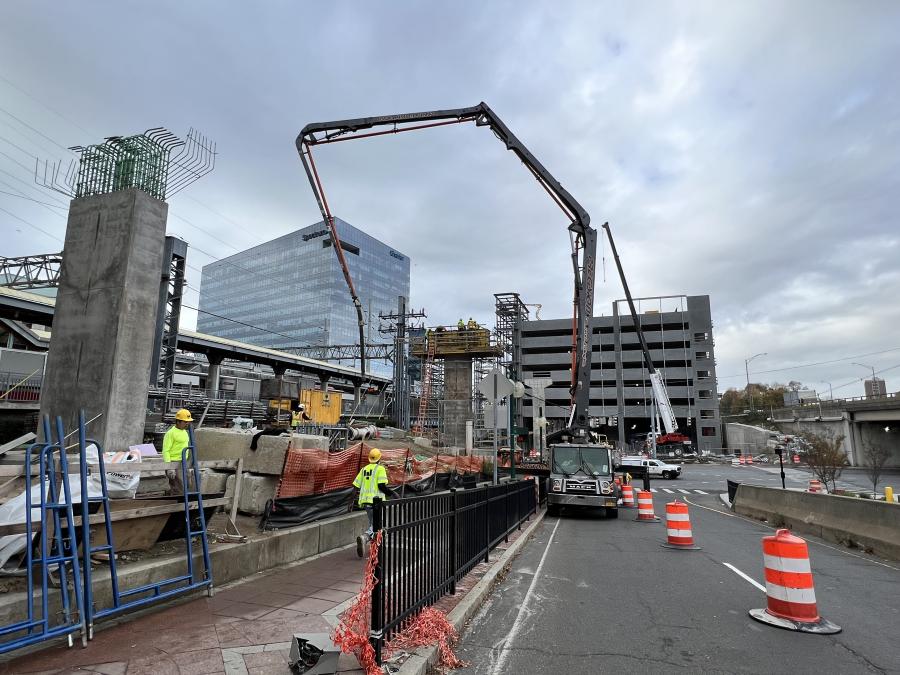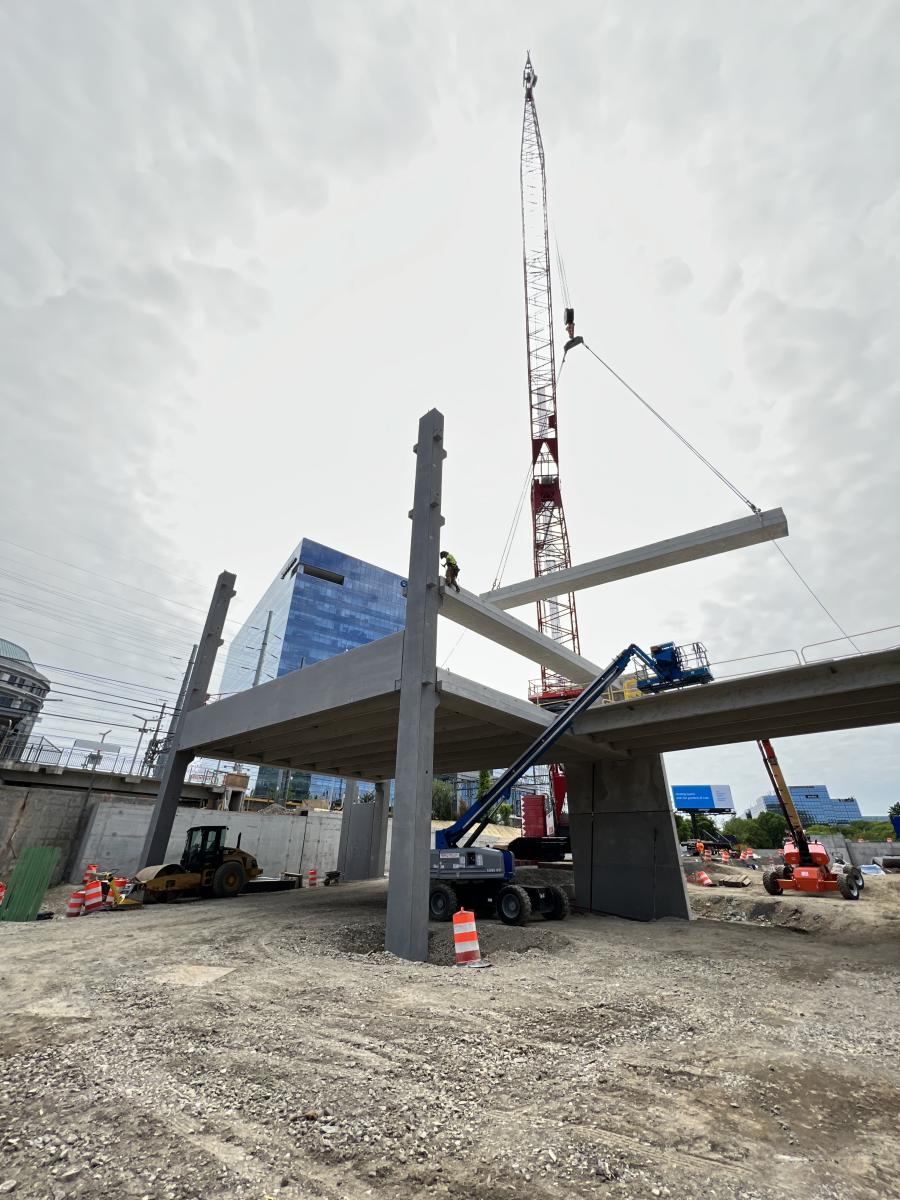The 928-space, seven-and-a-half level parking garage is located on South State Street in Stamford.
(CTDOT photo)
Yonkers Contracting Company Inc. started work on the Connecticut Department of Transportation's (CTDOT) $77.2 million, design-build Stamford Station Parking Garage project in September 2021 to provide additional parking via a new facility and to improve services at the train station. The project is expected to be delivered this August.
The 928-space, seven-and-a-half level parking garage is located on South State Street in Stamford. It includes a 320-ft. pedestrian bridge over Washington Boulevard connecting the garage to the Stamford Transportation Center (STC), elevators and stairs connecting the garage to the Track 5 platform, 38 electric vehicle parking spaces, more than 100 bike storage spaces, a centralized STC parking management space and customer counter, a unique architectural design and façade lighting program, building-integrated photovoltaics for on-site energy production, minor STC renovations at the pedestrian bridge connection, pedestrian crossing improvements at South State Street and Washington Boulevard and connectivity to the planned Mill River Greenway.
The project, financed 100 percent by the State of Connecticut, is being completed under CTDOT's Alternative Project Delivery program.
"The project is replacing the aging original parking garage structure for the STC [currently located on Station Place] with a low maintenance, long service life facility that meets the demand for state-owned commuter parking spaces located proximate to the STC," said Michael Mendick, CCM, district engineer, CTDOT. "It addresses the poor condition and continued degradation of the original garage structure that precipitated the closing of two levels of the garage to traffic and parking; satisfies existing commuter parking demands; replaces the loss of private commuter parking supply for the STC with state-owned and maintained parking spaces that provide similar convenience and commuter amenity as the existing private parking facilities; and meets customer expectations for availability, accessibility, and convenience of commuter parking accommodations of the STC."
The new garage will provide a net increase of approximately 600 state-owned spaces following the demolition of the original 1987 garage.
Parking has been maintained in the original parking garage structure throughout construction of the new to help minimize commuter parking impacts.
"The original garage will be closed upon completion of the proposed garage and will be demolished in the future under a separate construction contract," said Mendick. "The department previously pursued a new parking project for the STC as part of a transit-oriented development [TOD]. The current project is not a TOD project."
Traffic-wise, the construction has led to temporary detours and short-term lane closures to facilitate operations.
The rectangular-shaped concrete garage is adjacent to the highway. As of February, for the garage itself, the precast concrete erection is complete; and structural steel installation for the elevators, support steel installation for the architectural facade, office space construction, building systems installations and site work are on-going.
For the pedestrian bridge, pier construction is complete, steel structure is being fabricated off site, and the erection of the steel structure is planned to begin in May. Station renovations are ongoing.
Development of the design-build project, via Walker Consultants, began in June 2021.
"Some of the engineering challenges were the geotechnical and ground conditions," said Tim Caulfield, Yonkers project manager. "The foundations had to be into rock, but the rock elevations varied from 40 feet deep on the west side to 6 feet deep on the east side. The challenge was coming up with the correct foundation design. There was no blasting. We drilled 42-inch diameter shafts through earth and rock. In some areas, we put the foundation directly on the rock without drilling into it. Basically, the garage has two different foundation designs."
The garage, which has an anticipated lifespan of 75 years, consists mostly of precast concrete panels, and was designed to minimize any cast-in-place concrete.
"We are using GRFC panels at the three stair towers, glass on the one elevator tower and metal baskets around the rest of the garage to complete the architectural look," said Caulfield.
With six months to go to completion, the location of the work site remains a challenge.
"The northside is adjacent to I-95, one of the busiest highways in the country," said Caulfield. "And on the southside is the railroad that serves one of the busiest train stations in the country. If that's not enough, there is an active roadway and sidewalk underneath the construction. There's no room to store material or much of anything. The project is very close on schedule and the DOT understands our work conditions."
Utilities have been an issue.
"We had to relocate every existing utility within the footprint of the garage, including water, sewer, fiber optics," said Caulfield. "We also had to relocate the storm drain system including a five-foot diameter main truckline that was 25 feet below street elevation."
Day shifts are the norm, with some work being done on Saturdays.
The garage itself, which has been put together over 16 weeks, required approximately 800 pieces of precast concrete. They were delivered by truck and lifted and placed using a 330-ton capacity crane.
"They were connected by welding metal plates together and holes for anchor bolts," said Caulfield. "But precast can't solve all the issues. The garage had to be smooth to drive on and also for rainwater to be controlled into the drainage system."
Structural steel was installed for the elevator shaft and it has been painted with fire-resistant paint.
"We are in the process of installing glass and the roof at the elevator tower," said Caulfield. "The challenge of the shaft was building within a short distance of the railroad's electrical power infrastructure. We're working with the railroad and informing it of our schedule. On many occasions, they would shut the power in those areas so we could work. We have very good relations with the Metro North Railroad."
Equipment used for the installation of the garage includes excavators, front-end loaders, excavators and dozers, mostly Cat models.
The installation of the support steel installation for the architectural facade is ongoing, but the location presents challenges, including the road leading to the garage.
"It is very difficult to install the architectural treatment around the building," said Caulfield. "It's hard to get cranes and other pieces of equipment in close proximity to the work. So instead, we chose mini-cranes that go on the roof of the garage. We also use the garage roof as an area to store material."
The new office space is located on the ground floor of the garage. Electrical, plumbing, HVAC and other services are being installed now.
"This work should be completed in the next few months," said Caulfield.
The installation of the pedestrian bridge should be finished by late June. The pier construction was completed in January.
"There are three cast-in-place piers," said Caulfield. "We placed the concrete with the anchor bolts placed at the correct elevations. The bridge is about 320 feet long and it's going to come in six large pieces. Blue Atlantic from Massachusetts is currently fabricating and delivering the bridge. A crane will set each piece and then it will be connected together as we erect it."
It should take a week to build the bridge, with the pieces shipped and lifted immediately.
The Yonkers management team is working with many partners.
"Our design firm has a lot of people working on the project," said Caulfield. "We have a lot of people from the engineering firm on site. Our staff has worked on many projects. The efforts of the crews are good. The guys in the field are union employees and we work with the unions for the laborers, carpenters, iron workers and operating engineers. We have our engineers working with the crews and our staff procures the materials and has them delivered. It requires a lot of coordination to build a facility like this."
Peak days have approximately 50 people on site, with major subcontractors being McPhee Electric for all the electrical work, MJ Daly for the plumbing and HVAC work and Blakeslee for precasting and erecting the garage structure.
Work activities should generate 25,000 tons of earth and rock. For the most part, materials cannot be recycled on site.
"Some of the earth that is excavated goes to a temporary stockpile off site where it is tested," said Caulfield. "Whether it is contaminated, hazardous or non-hazardous, it goes to licensed facilities that handle it."
In terms of new materials, 20,000 cu. yds. of concrete, 1,000 tons of steel, 3,000 tons of asphalt and 5,000 tons of subbase will be used.
Additional equipment being used includes dirt and asphalt rollers, asphalt paving machines, mostly manufactured by Cat.
"We have our own mechanic that is on site every day," said Caulfield. "If we are using excavators or cranes and something goes wrong, the mechanic is there to fix it. The crews don't have a lot of down time. Every piece of equipment is checked daily. For the most part we use our own equipment."
Yonkers purchases and rents equipment from dealerships such as H.O. Penn in New York.
"They are always ready to rent or sell us any piece of equipment that we need," said Caulfield. "A lot of times on a construction site, early on, you don't know when the need arises for a specific piece of equipment that will be right for the job." CEG
Irwin Rapoport
A journalist who started his career at a weekly community newspaper, Irwin Rapoport has written about construction and architecture for more than 15 years, as well as a variety of other subjects, such as recycling, environmental issues, business supply chains, property development, pulp and paper, agriculture, solar power and energy, and education. Getting the story right and illustrating the hard work and professionalism that goes into completing road, bridge, and building projects is important to him. A key element of his construction articles is to provide readers with an opportunity to see how general contractors and departments of transportation complete their projects and address challenges so that lessons learned can be shared with a wider audience.
Rapoport has a BA in History and a Minor in Political Science from Concordia University. His hobbies include hiking, birding, cycling, reading, going to concerts and plays, hanging out with friends and family, and architecture. He is keen to one day write an MA thesis on military and economic planning by the Great Powers prior to the start of the First World War.
Read more from Irwin Rapoport here.
Today's top stories


















